Welcome to this prestigious foothills escape surrounded by natural beauty yet still with easy city accessibility. Natural light and space abound throughout all 3 levels of this home and are enhanced by serene views of undeveloped forest, gorgeous hardwood floors, 4 fireplaces, and abundant character. An entertainer’s dream, the elegant formal living and dining rooms are perfect for special occasions while a great room style family room, breakfast nook, and kitchen are ideal for everyday living. The formal dining room opens out to a charming sunroom via French doors while another 2 sets of French doors open out to the expansive deck that provides the perfect place to dine al fresco, grill out, or observe the area wildlife that often includes daily sightings of elk, deer, and turkeys. 3 skylights pour sunlight over the gourmet kitchen that features granite countertops, an island, a pantry, and stainless steel appliances, including double ovens and a 6-burner Viking gas cooktop. The showstopper family room is the heart of the home and features a 2-story vaulted ceiling, floor-to-ceiling windows, and a handsome stone fireplace. Upstairs, the impressive primary suite is sure to become your personal oasis thanks to a sitting room with fireplace, 2 Cedar-lined walk-in closets, and a luxurious 5-piece bath with a jetted tub. More living space awaits in the finished walk-out basement that hosts a rec room with a wet bar, a media room, a sprawling covered patio, 2 conforming bedrooms connected via a Jack and Jill bath, and a must-see wine cellar perfect for oenophiles. The best of both world’s, this gem is in a extremely private location at the back of a gated community (no highway noise!), but is only a quick 20-minute drive to downtown Denver thanks to easy access to 1-70. Also of note is the fantastic passive solar orientation, new fire-rated slate-look roof added in 2019, and a 3-car garage with an EV charging station.
22826 Solitude Lane, Golden, CO
Introducing a stunning foothills escape that blends natural beauty with easy city accessibility. This three-level home offers abundant space and natural light with serene views of undeveloped forest, beautiful hardwood floors, four fireplaces, and abundant character. Here are some of the features that make this home special:
- Elegant formal living and dining rooms perfect for special occasions.
- Great room style family room, breakfast nook, and kitchen ideal for everyday living.
- Expansive deck with two sets of French doors, providing the perfect place to dine al fresco or observe wildlife.
- Gourmet kitchen with three skylights, granite countertops, an island, a pantry, and stainless steel appliances, including double ovens and a 6-burner Viking gas cooktop.
- Impressive primary suite with a sitting room, two Cedar-lined walk-in closets, and a luxurious 5-piece bath with a jetted tub.
- Finished walk-out basement with a rec room, media room, sprawling covered patio, two conforming bedrooms connected via a Jack and Jill bath, and a wine cellar.
- Extremely private location at the back of a gated community (no highway noise!).
- Quick 20-minute drive to downtown Denver thanks to easy access to I-70.
- Fantastic passive solar orientation.
- New fire-rated slate-look roof added in 2019.
- 3-car garage with an EV charging station.
This home truly offers the best of both worlds, with an easy city commute and a private, serene retreat surrounded by natural beauty.

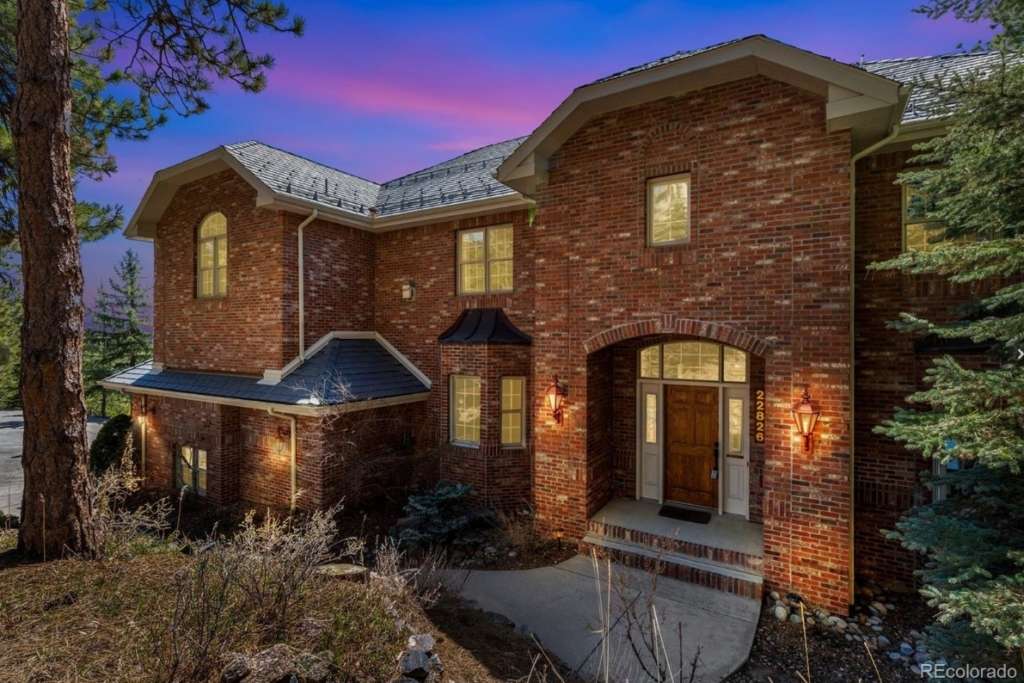
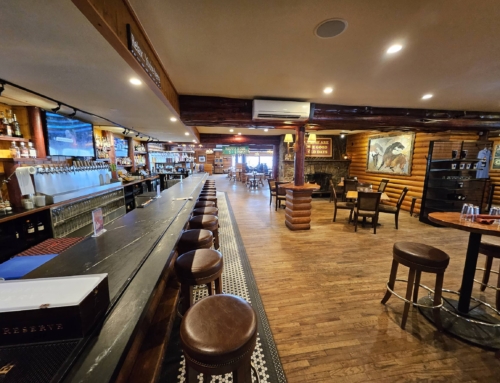
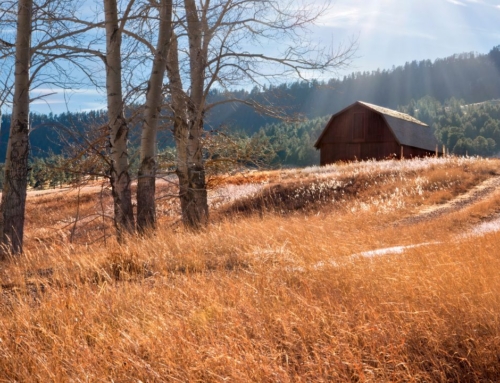

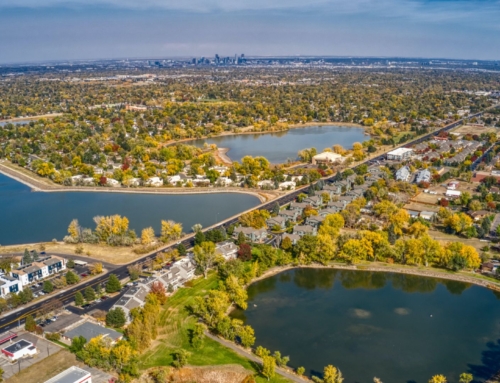

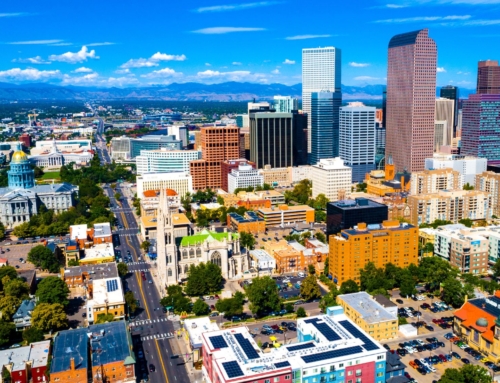
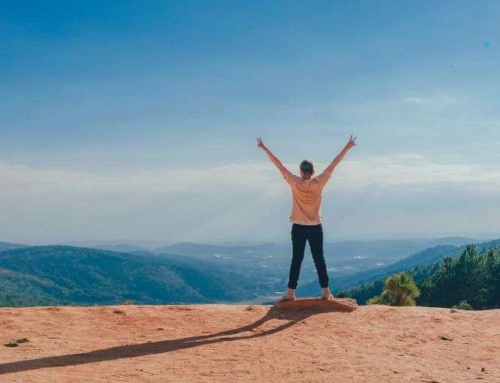

Leave A Comment
You must be logged in to post a comment.