290 Skyhill Drive in Evergreen Colorado is a 4 bed 4 bath home that is 4,713′ Sq finished on 10 acres
More about 290 Skyhill Drive, Evergreen, CO
- Rich in privacy and custom built on a ridge
- Offers unobstructed 270 degree views of the Continental Divide, Squaw Mountain, James Peak, Indian Peak and Castle Peak
- Located in prestigious Skyhill Estates gated community of only 6 homes on large acreage parcels
- End of road location with no neighbors and no road noise
- 5 minutes from I-70, 30 minutes to Denver
- Circular paved driveway with professionally landscaped yard and electric fencing on 10-acres
- Enormous flagstone patio with stone walls for outdoor entertaining
- Free-flowing floor plan on main level with large living room and floor-to-ceiling windows
- Formal dining room with butler’s pantry
- Spacious chef’s kitchen with granite countertops and upscale JennAir appliances
- Breakfast nook and cozy den with fireplace
- Grand staircase leads to upper-level primary bedroom with ensuite bathroom and walk-in closet
- Additional bedroom and bath on upper-level
- Walk-out lower level with personal home office/art room/flex space with wet sink and exterior door
- Two additional large bedrooms, bathroom, and open bonus space
- Attached oversized 3-car garage with workshop and outdoor playhouse
- Whole house vacuum system, wired for security system and surround sound
- Radiant heating with separate thermostats in each room, including the garage
- All windows with glass corners and no trim to obstruct views, supported with embedded cantilevered steel beams
- Numerous custom details capturing true Colorado ambiance
This mountain contemporary retreat offers breathtaking views of the Continental Divide, Squaw Mountain, James Peak, Indian Peak, and Castle Peak. Located in the exclusive Skyhill Estates gated community, this custom-built home is situated at the end of a road with no neighbors and no road noise, making it a peaceful and private paradise. With a spacious chef’s kitchen, large living room with floor-to-ceiling windows, and a walk-out lower level with personal office/art room, this home is perfect for entertaining and relaxing. The attached 3-car garage with workshop and outdoor playhouse adds even more space for hobbies and storage. The whole house is equipped with numerous custom features, including a whole house vacuum system and radiant heating, capturing the true Colorado ambiance.

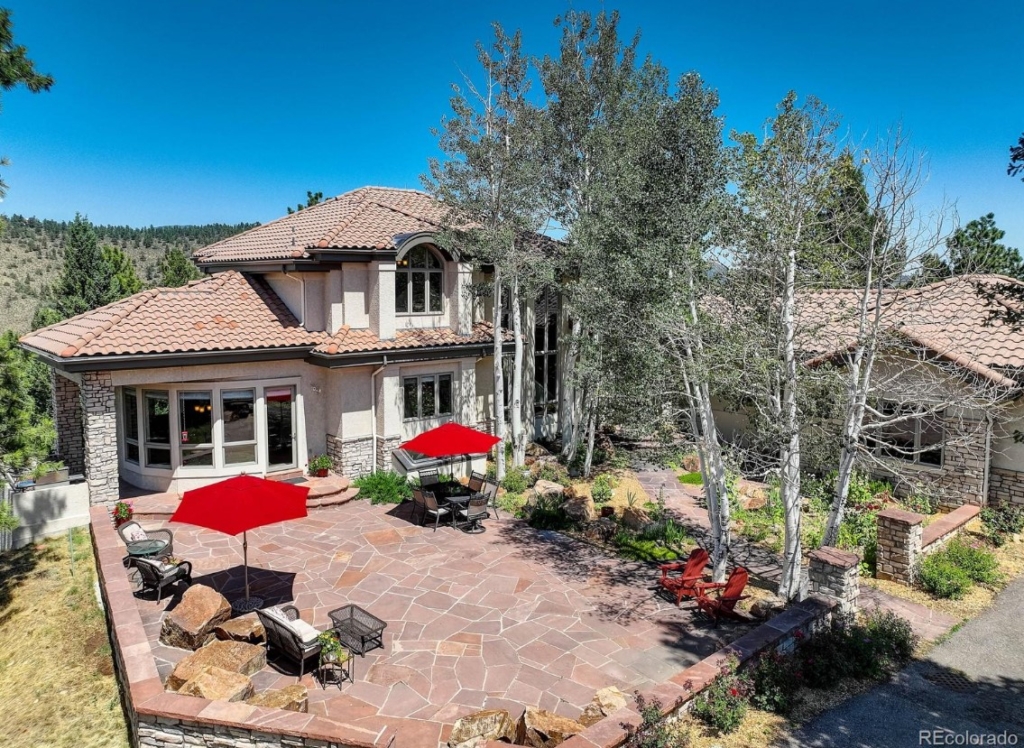
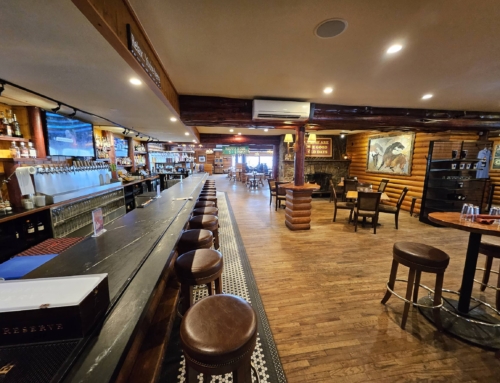
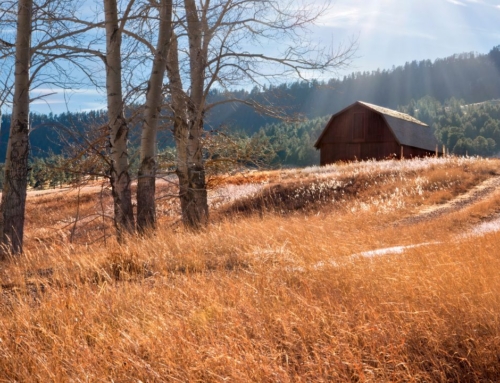
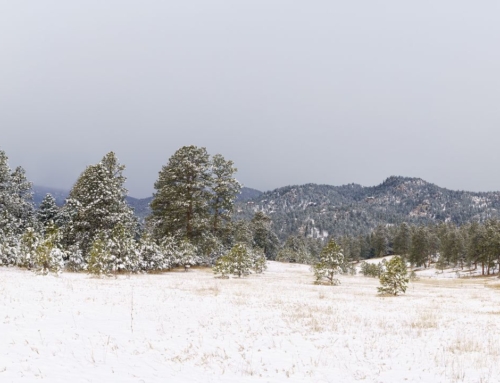
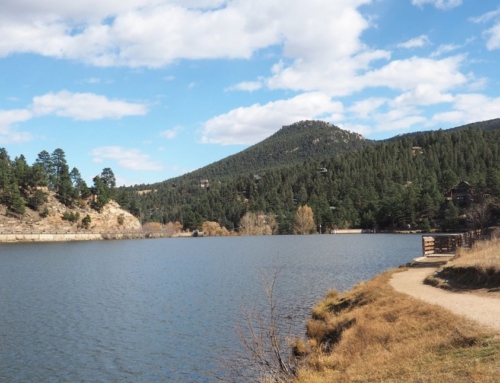

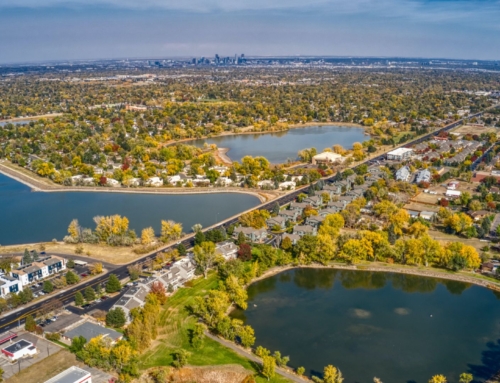
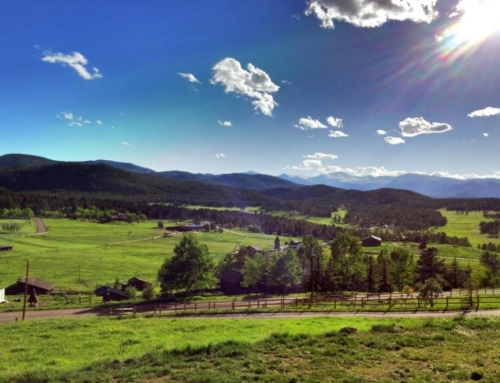

Leave A Comment
You must be logged in to post a comment.