31675 Kiva Lane
31675 Kiva Lane in Evergreen Colorado is a 3 bed 3 bath home that is 2,183' sq finished on 1.38 acres
Newer Construction without the wait! Newer Everything! A Refreshing look in the Mountains! Vaulted ceilings, Grand windows and open floor plan. All up to date colors and materials!. Elegant Engineered Wood flooring throughout the Great Room with Floor to Ceiling Stone Fireplace and tons of windows for a bright, cheery space with Mountain Views! Quartz and marble counter tops though out, barn wood accents, glass tile back splashes. Primary bedroom suite with amazing views, large walk in closet, private spacious 5 piece bath ensemble with soaking tub, stone and tile accented shower, tiled flooring and is conveniently located adjacent to the laundry room! To top it all off……there is room to expand!!! Overlooking the spacious Great Room is an entire loft of approximately 384 sq ft! It is currently blocked off with a wall, but can easily be opened up for you to enjoy! Walk to world-class hiking, or bike to Three Sisters and Evergreen Mountain. Work Bench in garage included.
- New construction with updated features and design
- Vaulted ceilings, grand windows, and open floor plan
- Elegant engineered wood flooring in the great room with floor-to-ceiling stone fireplace and mountain views
- Quartz and marble countertops, barn wood accents, glass tile back splashes
- Primary bedroom suite with walk-in closet, private bath with soaking tub and stone and tile accented shower
- Convenient laundry room located next to the primary suite
- 384 sq ft loft with potential for expansion
- Located near world-class hiking and biking trails
- Workbench in garage included
This new construction property offers a refreshed look in the mountains with updated materials and design elements. It features a great room with engineered wood flooring, vaulted ceilings, grand windows, and floor-to-ceiling stone fireplace. The kitchen includes quartz and marble countertops, barn wood accents, and glass tile back splashes. The primary suite has a walk-in closet, private bath with soaking tub, and is conveniently located next to the laundry room. Additionally, there is a 384 sq ft loft with potential for expansion, and the property is located near world-class hiking and biking trails. The garage also includes a workbench.

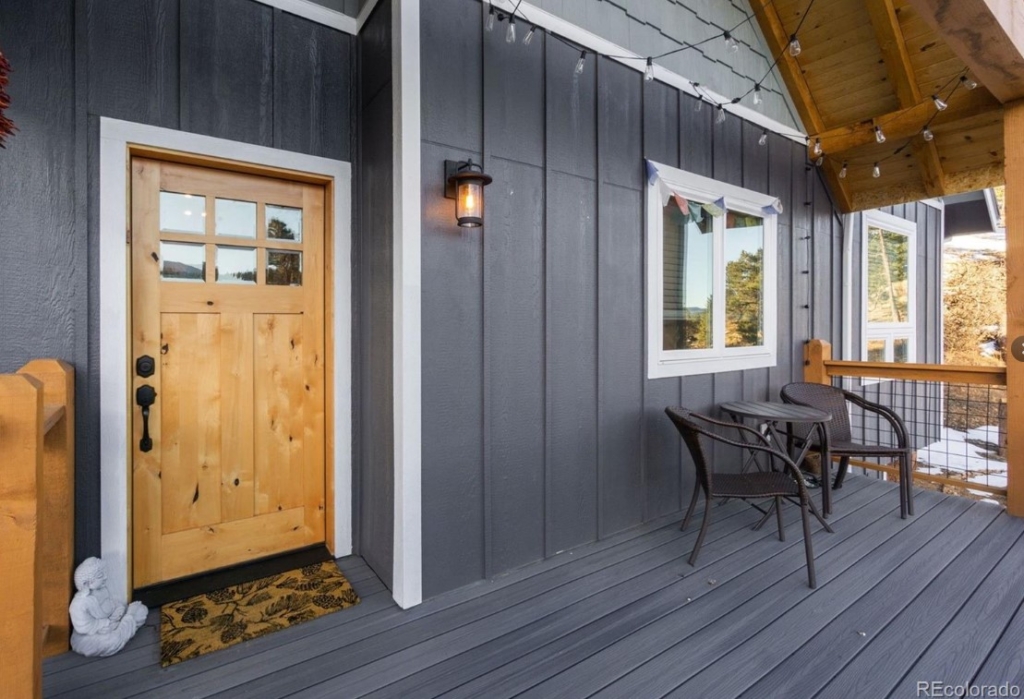
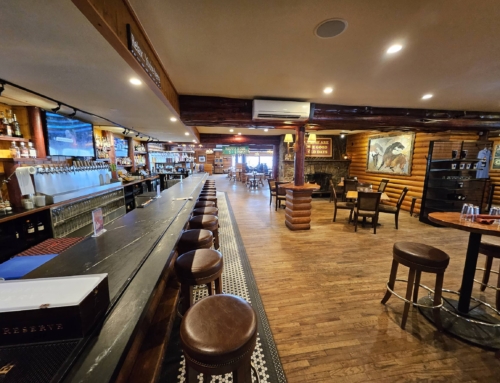
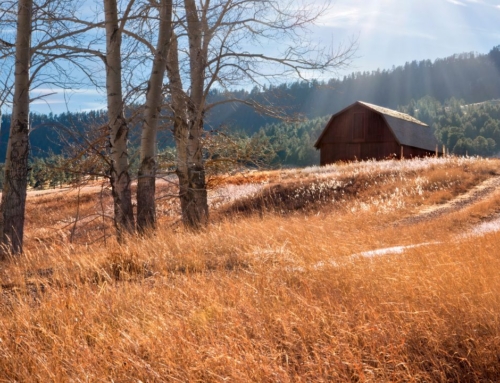
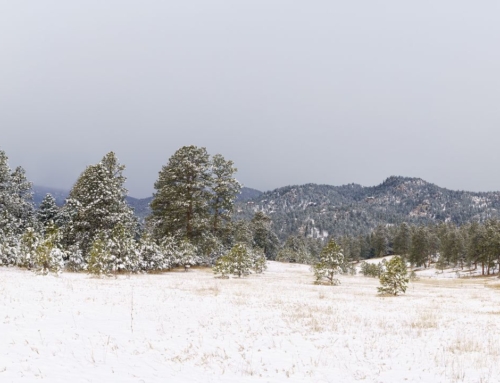
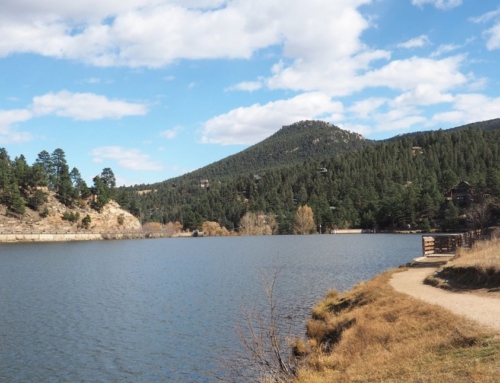

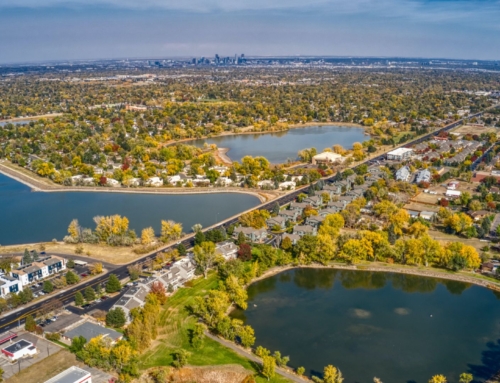
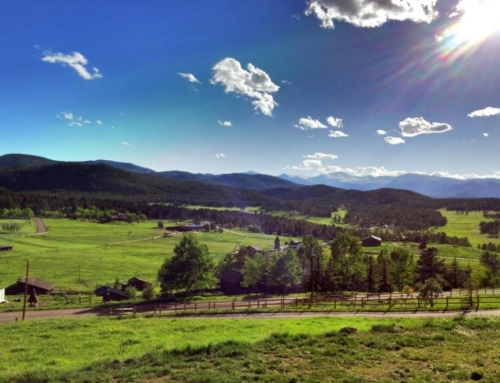

Leave A Comment
You must be logged in to post a comment.