| Sun-baked mountain home in the prestigious Ridge Community with beautiful oversized (915 sq. feet) covered wrap around porch! 3 Car garage provides plenty of room while home is situated on .88 acres, that opens up to Ridge greenspace and features drought tolerant plants and tranquil pond. As you enter this south facing raised ranch home, you’re greeted with picturesque meadow and green space views, featuring an open concept with adjoining great room/kitchen, & vaulted ceilings. Light and bright open floorplan with natural hard wood floors sprawling throughtout and plenty of windows allowing for natural light. Kitchen features marble counters, stainless steel applicances, and updated lighting. Oversized 3 car garage for toys, additional storage or workshop. Main floor master retreat with 5 piece bath and walk-in closets. Additional guest room and separate office is located on main level with centrally located bathroom and updated pottery barn vanities. Lower walkout level features 2 bedrooms, 1 bathroom, laundry room, + large family room with firplace. Take in the spectacular meadow and mountain views from the oversized wrap around deck. Installed invisible electric dog fence allows pups to roam free in the meadow-like setting. We are conveniently located in North Evergreen, providing convenient access to Evergreen Parkway and I-70. Community features several walking trails and open space. |
Start of list of properties


Copyright © 2003 – 2024 Buying Buddy. All rights reserved.
1301 Purgatory Lane Ridge at Hiwan
This mountain home in the Ridge Community boasts a beautiful oversized (915 sq. feet) covered wrap around porch and sits on a spacious .88-acre lot that opens up to Ridge greenspace. The property features drought-tolerant plants and a tranquil pond. As you enter the south-facing raised ranch home, you’ll be greeted with picturesque meadow and green space views. The open concept floor plan includes an adjoining great room/kitchen with vaulted ceilings, natural hardwood floors, and plenty of windows that allow for natural light. The kitchen is equipped with marble counters, stainless steel appliances, and updated lighting. The home also includes an oversized 3-car garage that can be used for toys, additional storage, or a workshop. The main floor features a master retreat with a 5-piece bath and walk-in closets, an additional guest room, and a separate office with a centrally located bathroom and updated pottery barn vanities. The lower walkout level includes two bedrooms, one bathroom, a laundry room, and a large family room with a fireplace. The spectacular meadow and mountain views can be enjoyed from the oversized wrap-around deck. An installed invisible electric dog fence allows pets to roam free in the meadow-like setting. Conveniently located in North Evergreen, the community features several walking trails and open space.
1301 Purgatory Ln Highlights
- Sun-baked mountain home located in the prestigious Ridge Community.
- Beautiful oversized (915 sq. feet) covered wrap around porch.
- Home situated on .88 acres that opens up to Ridge greenspace.
- Drought tolerant plants and tranquil pond on the property.
- South facing raised ranch home with picturesque meadow and green space views.
- Open concept with adjoining great room/kitchen and vaulted ceilings.
- Light and bright open floor plan with natural hardwood floors throughout and plenty of windows allowing for natural light.
- Kitchen features marble counters, stainless steel appliances, and updated lighting.
- Oversized 3 car garage for toys, additional storage or workshop.
- Main floor master retreat with 5 piece bath and walk-in closets.
- Additional guest room and separate office on the main level with centrally located bathroom and updated pottery barn vanities.
- Lower walkout level features 2 bedrooms, 1 bathroom, laundry room, and large family room with fireplace.
- Spectacular meadow and mountain views from the oversized wrap around deck.
- Installed invisible electric dog fence allows pups to roam free in the meadow-like setting.
- Conveniently located in North Evergreen with easy access to Evergreen Parkway and I-70.
- Community features several walking trails and open space.

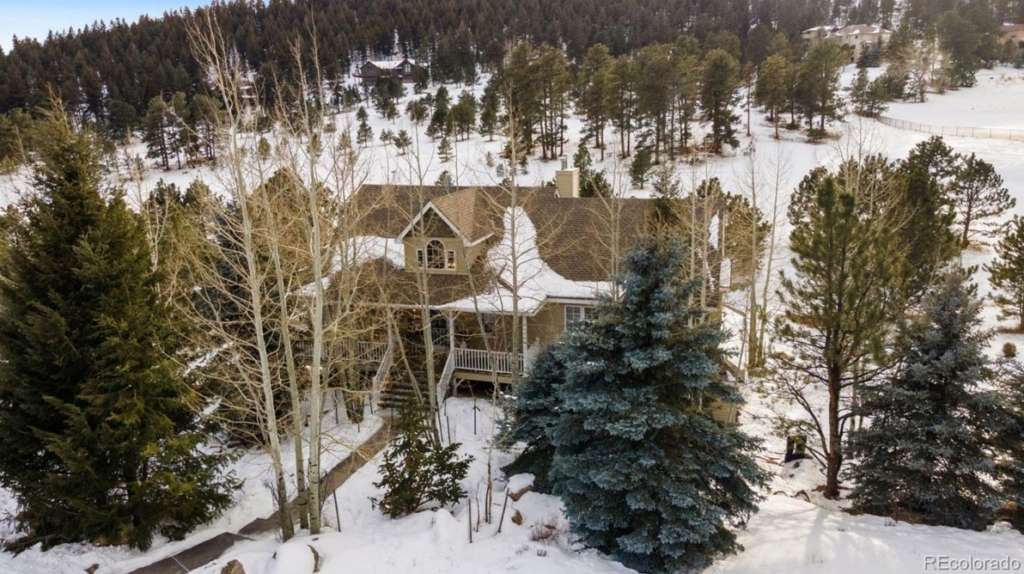
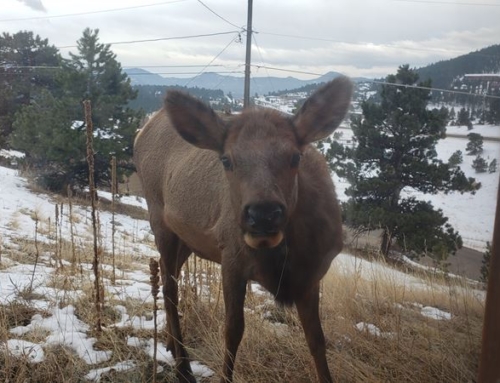
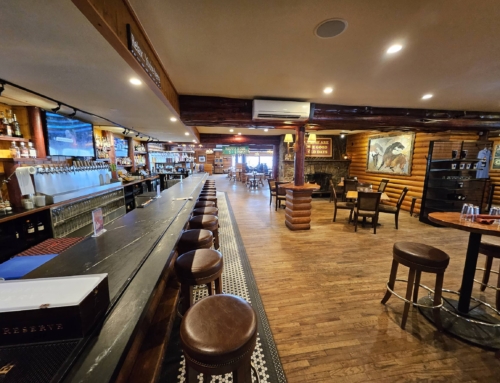
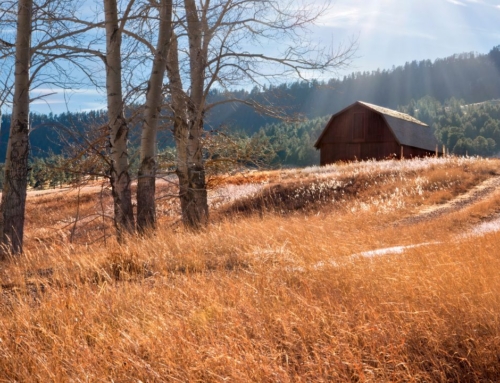
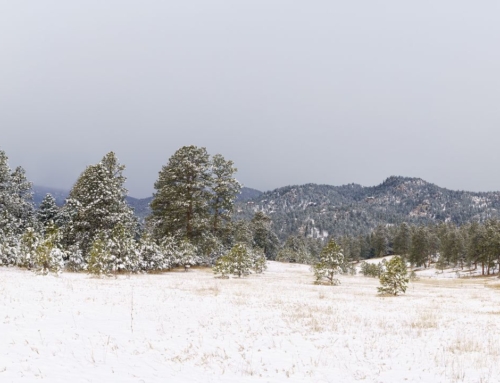
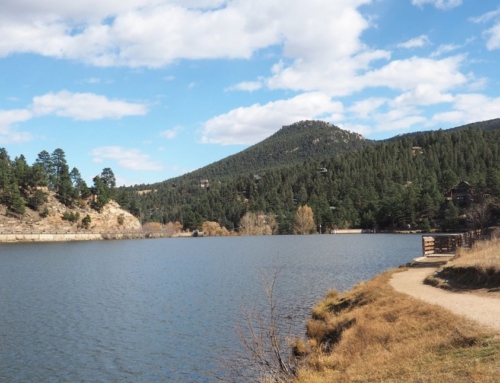

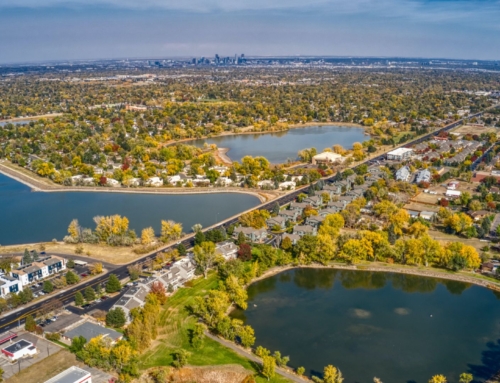
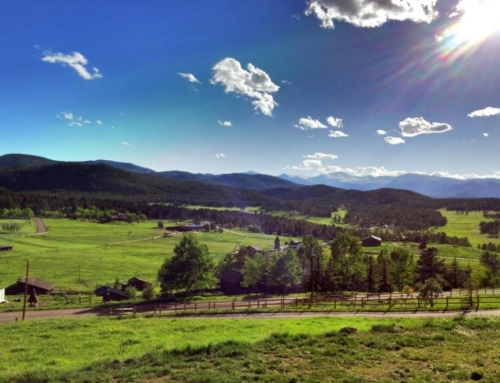
Leave A Comment
You must be logged in to post a comment.