Start of list of properties



Copyright © 2003 – 2024 Buying Buddy. All rights reserved.
3398 Velvet Ash Evergreen
Welcome to your breathtaking mountain home nestled in the heart of Evergreen! Located in the highly sought-after The Woods in Tanoa neighborhood, this residence masterfully blends privacy and convenience. Settled on a secluded cul-de-sac, the home invites you in with a grand room featuring soaring ceilings, a snug gas fireplace, and elegant dark woven bamboo hardwood floors.
Your updated kitchen is a chef’s dream with granite counters, Brazilian Cherry cabinetry, a dual fuel LG gas range top, and double ovens. The kitchen opens up to a spacious deck, perfect for enjoying the mountain views. The primary suite, conveniently situated on the main level, boasts an ensuite 5-piece bath with heated floors and a roomy walk-in closet.
Venture upstairs to find two generously sized bedrooms sharing a Jack and Jill bathroom, each having separate sink areas. The lower level unfolds an abundance of additional space, featuring a large family room, a massive playroom, an extra bedroom, and a bathroom. With the New American Standard natural gas forced air furnace and AC installed in 2021, your comfort is guaranteed throughout the year.
The 3-car attached tandem style garage provides ample space for vehicles and storage. Don’t miss out on the chance to make this mountain retreat your very own home.
Key Features 3398 Velvet Ash
- Located in the coveted neighborhood of The Woods in Tanoa, in the heart of Evergreen.
- Situated on a private cul-de-sac with a great room featuring soaring ceilings and a gas fireplace.
- Updated kitchen with granite counters, Brazilian Cherry cabinetry, a dual fuel LG gas range top, and double ovens.
- Primary suite on the main level with an ensuite 5-piece bath with heated floors and a spacious walk-in closet.
- Two upstairs bedrooms sharing a Jack and Jill bathroom with separate sink areas.
- Lower level with a large family room, a playroom, an extra bedroom, and a bathroom.
- New American Standard natural gas forced air furnace and AC installed in 2021 for year-round comfort.
- 3-car attached tandem style garage providing ample space for vehicles and storage.

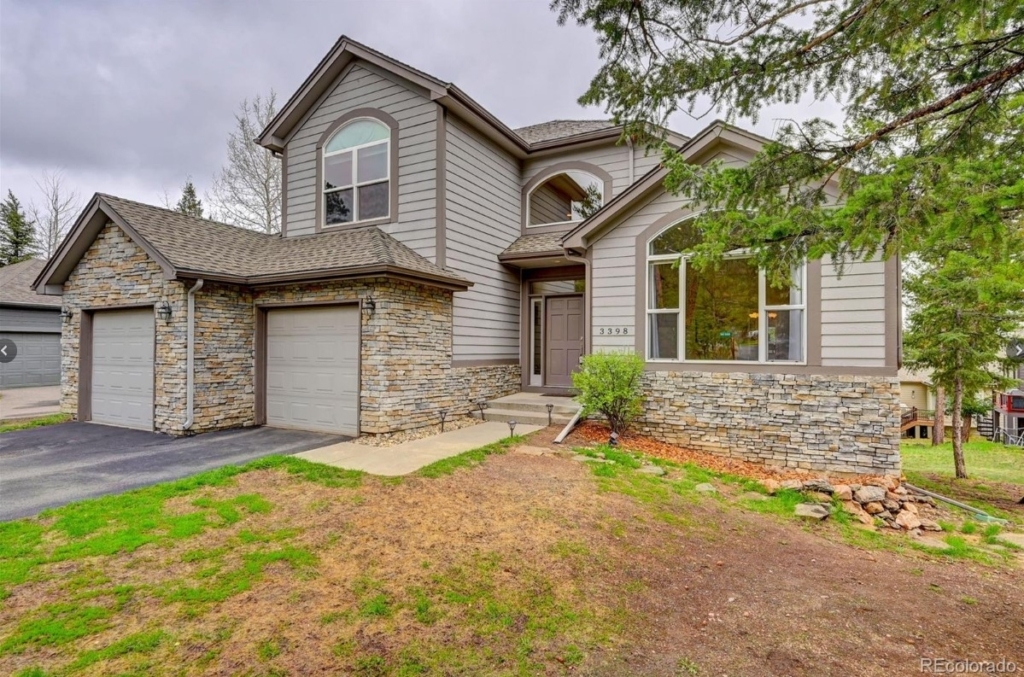
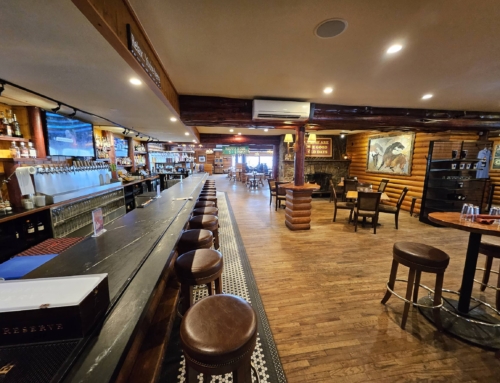
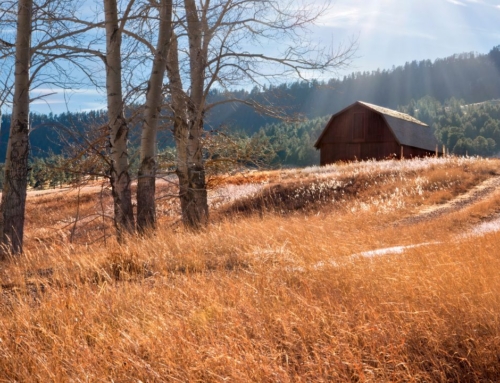
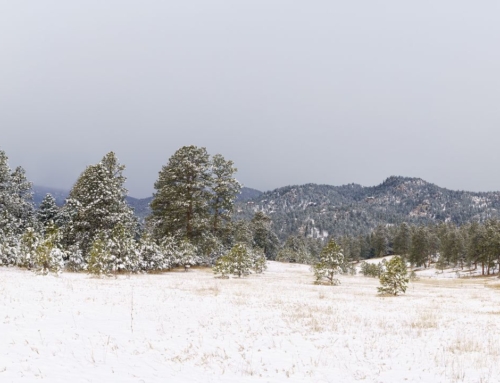
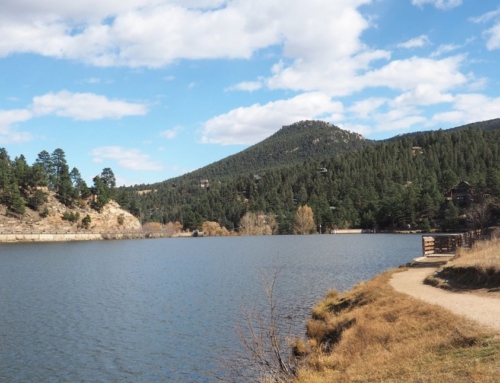

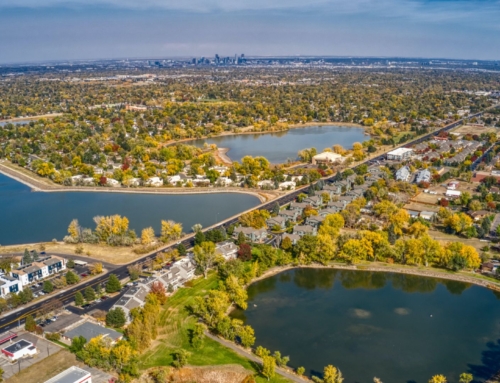
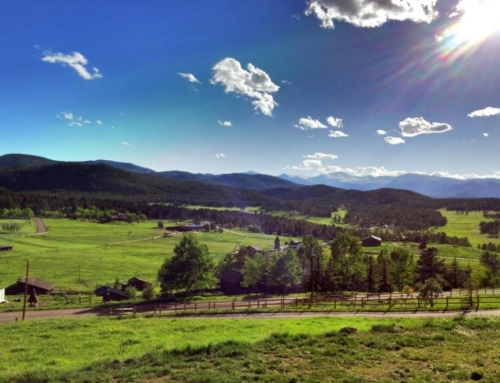

Leave A Comment
You must be logged in to post a comment.