Nestled in the serene landscape of the Ridge at Hiwan, the residence at 1366 Gold Mine Lane is a haven of tranquility and comfort. This mountain retreat offers breathtaking views of Bergen Peak and the surrounding mountains, providing a daily spectacle of nature’s grandeur. The property’s proximity to Bergen Park and various local amenities, including restaurants, shops, and trails, makes it an ideal home for those seeking a blend of peace and convenience.
The interior of the house exudes warmth and hospitality, with an open floor plan that connects the main living areas seamlessly. A fireplace serves as a charming divider between the living room and family room, creating a cozy ambiance for relaxing evenings. Large windows throughout the house ensure an abundance of natural light and offer stunning views of the mountainous landscape.
The main level features a spacious study equipped with office furniture, providing a comfortable space for work or study. The flow of the living spaces is smooth and intuitive, with easy access to the expansive main level deck from multiple points. The upper level houses the primary suite, a peaceful sanctuary located near three secondary rooms. Two of these rooms share a Jack-n-Jill bathroom with double sinks, while the third room boasts a private ensuite.
The walk-out level is a hub of entertainment and relaxation, featuring a game room/work-out space, a TV area, a private bedroom suite, and access to the patio. The outdoor spaces are truly remarkable, with a large deck and patio areas perfect for enjoying the fresh mountain air and stunning views. The fenced yard provides a safe outdoor space for your pets.
Key Features 1366 Gold Mine Lane:
- Tranquil mountain retreat with stunning views of Bergen Peak
- Walking distance to Bergen Park and local amenities
- Open floor plan connecting main living areas
- Fireplace dividing the living room and family room
- Spacious study with office furniture
- Main level deck accessible from multiple locations
- Primary suite and three secondary rooms on the upper level
- Walk-out level with game room/work-out space, TV area, and private bedroom suite
- Expansive outdoor deck and patio areas
- Fenced yard suitable for pets.

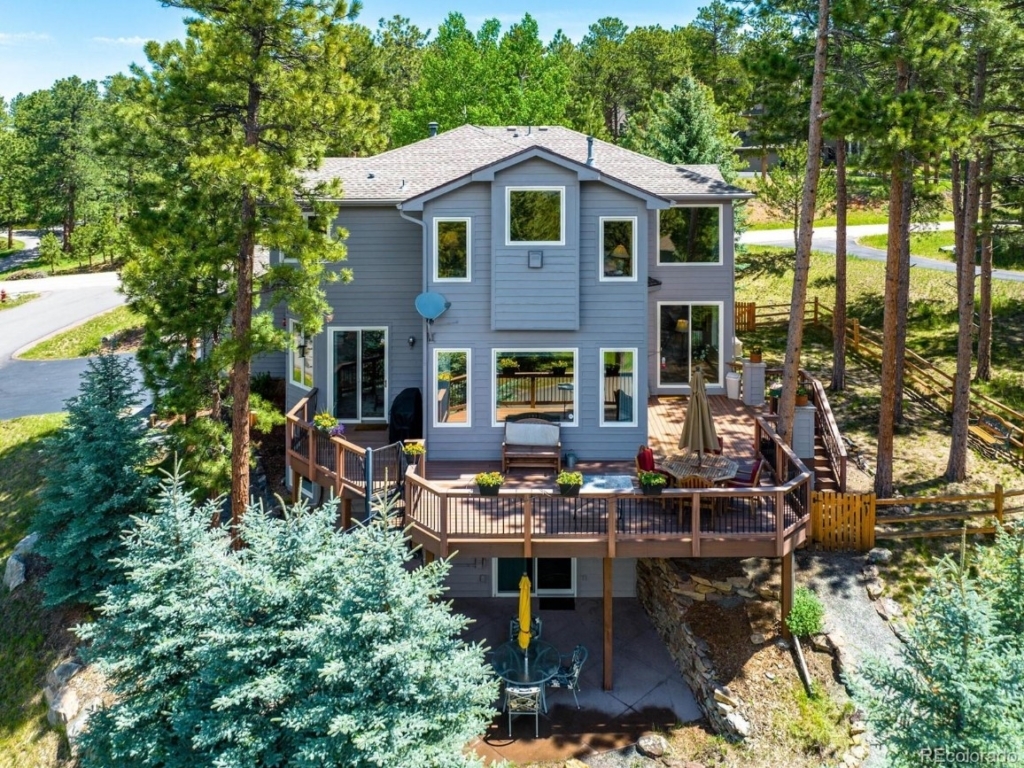
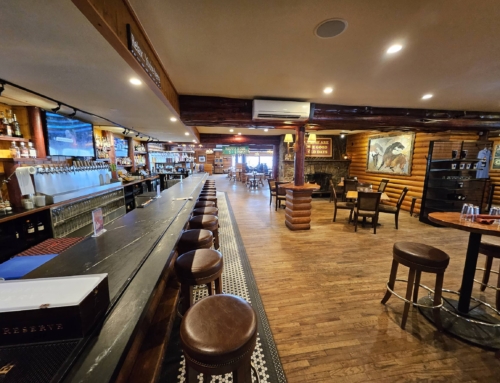
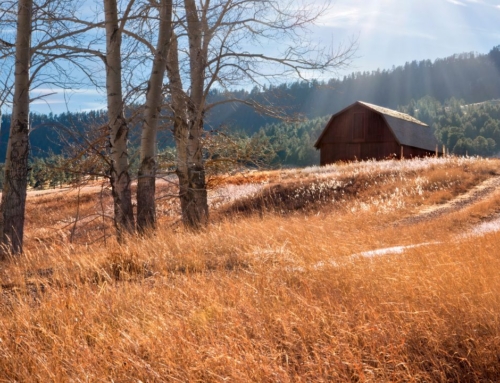
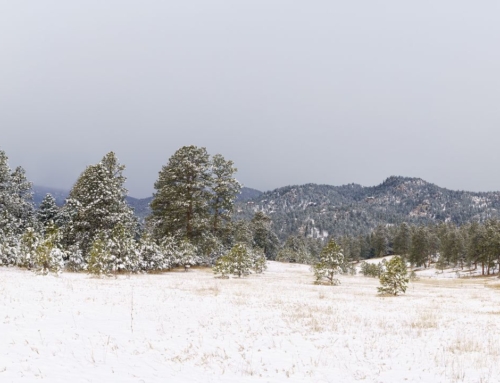
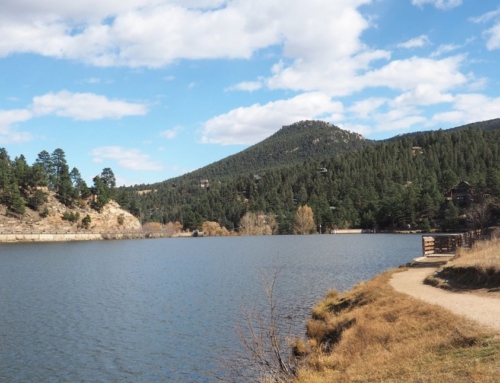

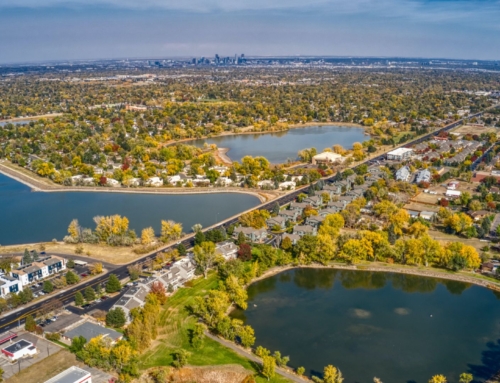
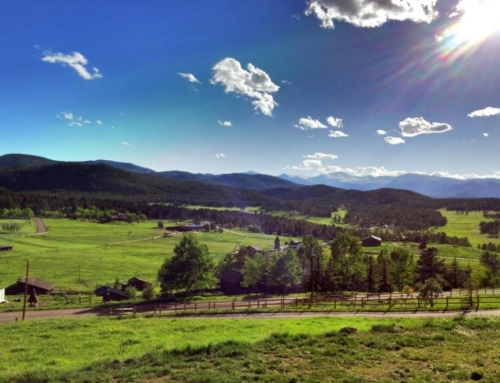

Leave A Comment
You must be logged in to post a comment.