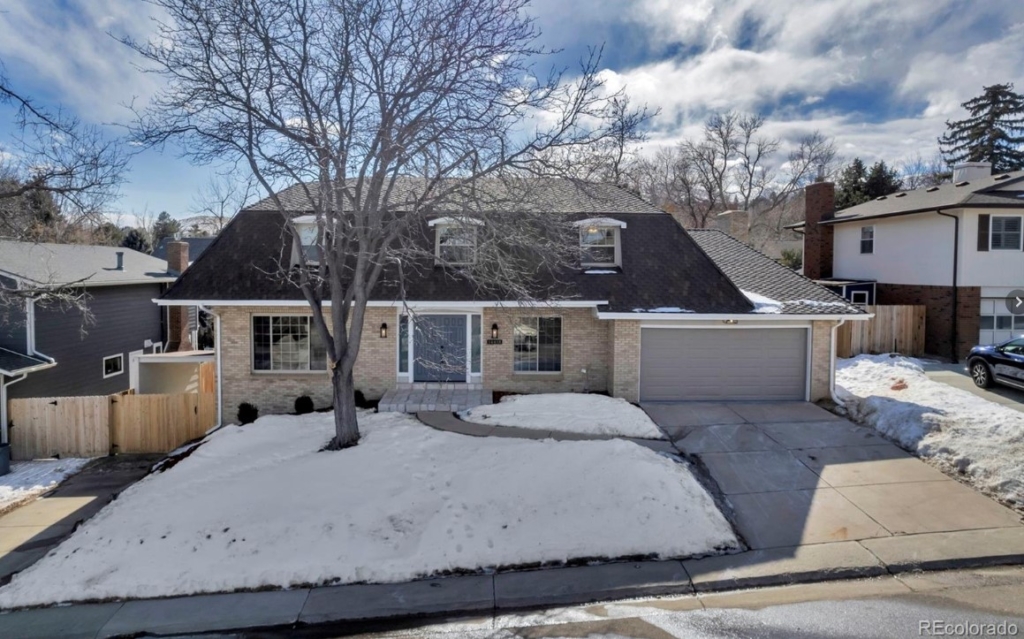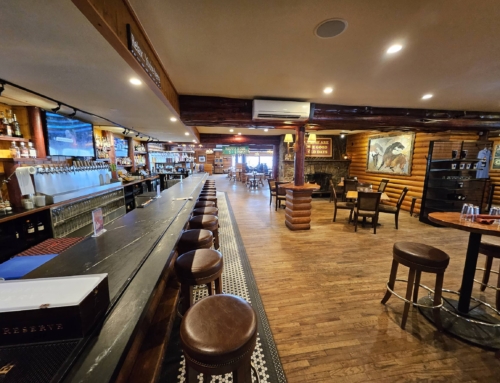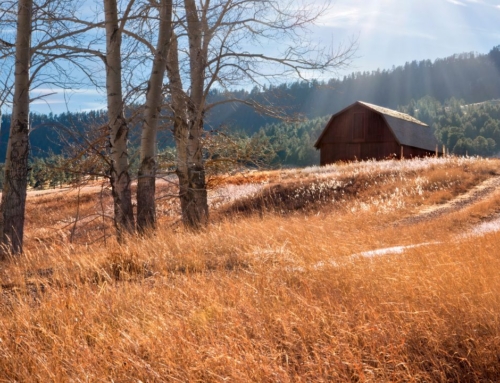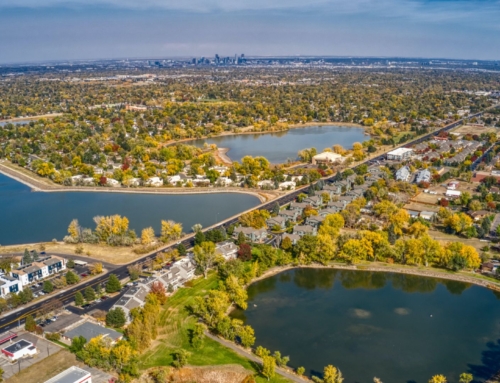14418 W Ellsworth Place in Golden Colorado is a 5 bed 4 bath home that is 2,577′ Sq finished on .19 acres

Start of list of properties



Copyright © 2003 – 2024 Buying Buddy. All rights reserved.
- English Farmhouse style home with modern twist
- Chef’s kitchen with white granite slabs, imported Italian handmade backsplash, top-grade stainless steel appliances, soft-close 42″ cabinets, and a breakfast bar
- Spacious formal dining room and home office with French doors
- Stunning powder room for guests
- Informal dining and living room with a working wood fireplace and hardwood floors
- Massive primary bedroom suite with custom sliding barn doors, 5 pc marbled and granite bath with soaking tub, and walk-in custom closet
- Three junior bedrooms and a junior bath with matching finishes
- Basement with two living areas, a legal bedroom, and 3/4 bath with no downgraded finishes
- Low E vinyl windows, ample storage, gas or electric laundry, and an epoxied garage and extra parking pad with gated carport
- Private yard with covered patio, 12×12 pergola, new fence, sprinklers, and landscaping
- Located in a quiet cul-de-sac near Sixth Ave West Park, Kyffin Elementary, and Jeffco maintained pool in the neighborhood
- Minutes from Golden and the mountains, 15-20 minutes from downtown
- Voluntary HOA
This is an English Farmhouse-style home with a modern twist that boasts a spacious and functional chef’s kitchen, formal dining room, home office, and a stunning powder room. The home has a spacious and inviting informal dining and living room with a working fireplace. The upstairs features a massive primary bedroom suite with a luxurious bath and walk-in closet, as well as three junior bedrooms and a junior bath. The basement has two living areas, a legal bedroom, and a 3/4 bath with no downgraded finishes. The home also features a private yard with a covered patio, a 12×12 pergola, and landscaping. The home is located in a quiet cul-de-sac near a park, elementary school, and pool, and is minutes from Golden and the mountains, and 15-20 minutes from downtown.









Leave A Comment
You must be logged in to post a comment.