1580 Saddle Ridge Drive, Evergreen
Welcome to a unique property that perfectly blends mountain modern architecture with awe-inspiring panoramic views. Nestled on a 3-acre plot, this home, with its 4 bedrooms and 3.5 bathrooms, offers some of the most spectacular vistas in Evergreen. Upon entering, you are greeted by the mesmerizing sight of snow-capped peaks and the stunning front-range views. The great room, adorned with hardwood floors, vaulted ceilings, and designer lighting, exudes an air of sophistication. A floor-to-ceiling stone fireplace stands as a dramatic focal point, complemented by a stunning kitchen equipped with a marble waterfall island, a dream for any culinary enthusiast. The home’s design incorporates expansive windows and glass doors, seamlessly blending the indoor and outdoor spaces and maintaining a continuous connection with nature. Over 1400 square feet of decks provide ample space for outdoor entertainment and relaxation. The spacious primary suite serves as a private haven, offering a serene and comfortable retreat. The adjoining spa-like bathroom, equipped with a soaking tub and walk-in shower, is a place for indulgence. The suite also features a spacious walk-in closet and an adjoining room that can serve as a private office or additional living space. The home’s lower level houses two more bedrooms and two full bathrooms, offering plenty of space for family and guests. The versatile floorplan ensures comfortable living and privacy for all. Located just minutes from I-70, commuting to Denver or the mountains is effortless. The amenities and conveniences of Evergreen are a mere 10-minute drive away. For outdoor enthusiasts, the proximity to Denver Mountain Parks trail access and Floyd Hill biking trail is a bonus. Come and experience the fusion of natural beauty, modern luxury, and unmatched views. Your mountain retreat is waiting!
1580 Saddle Ridge Drive, Evergreen
- Mountain modern architecture with panoramic views
- Situated on a 3-acre lot in Evergreen
- 4 bedrooms and 3.5 bathrooms
- Great room with hardwood floors, vaulted ceilings, and designer lighting
- Floor-to-ceiling stone fireplace
- Chef’s kitchen with marble waterfall island
- Over 1400 square feet of decks for outdoor entertainment
- Spacious primary suite with spa-like bathroom and walk-in closet
- Additional room adjoining the primary suite, suitable for a private office or extra living space
- Lower level with two bedrooms and two full bathrooms
- Easy commute to Denver or the mountains via I-70
- Close proximity to Evergreen’s amenities and conveniences
- Walking distance to Denver Mountain Parks trail access
- Short drive to Floyd Hill biking trail.

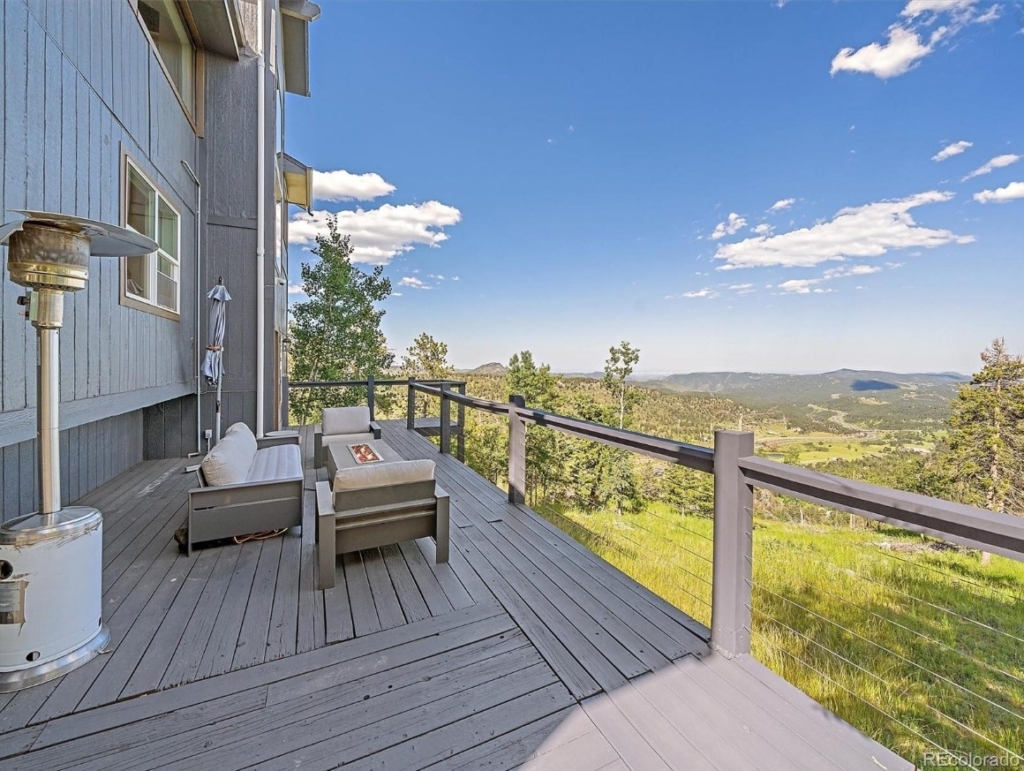
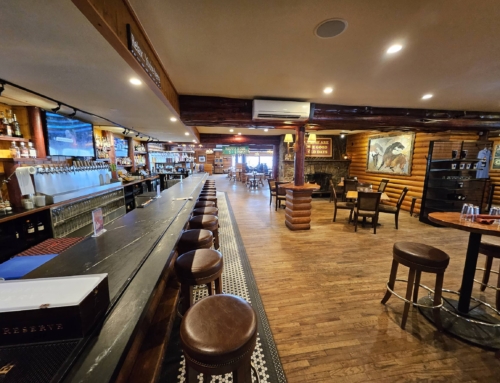
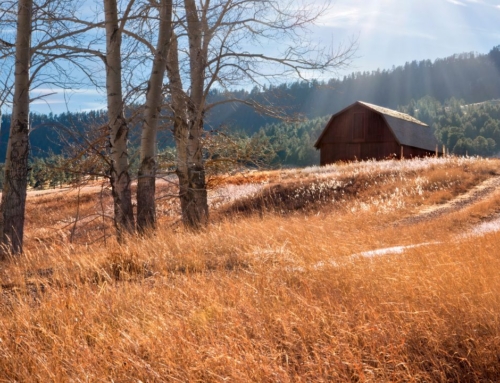
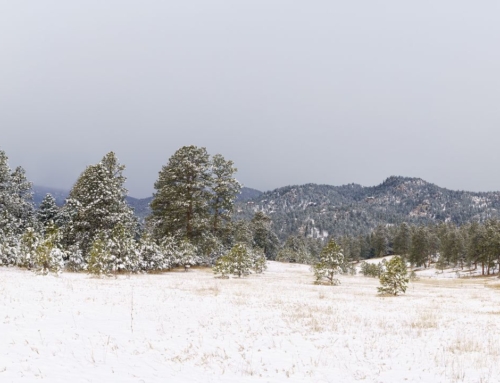
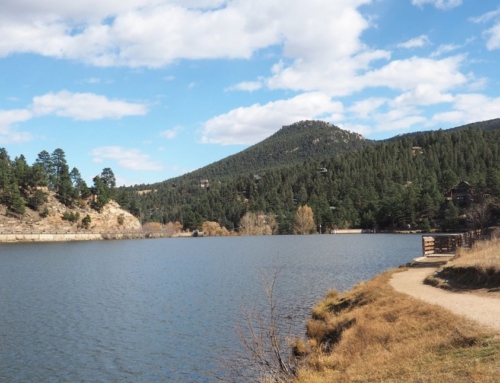

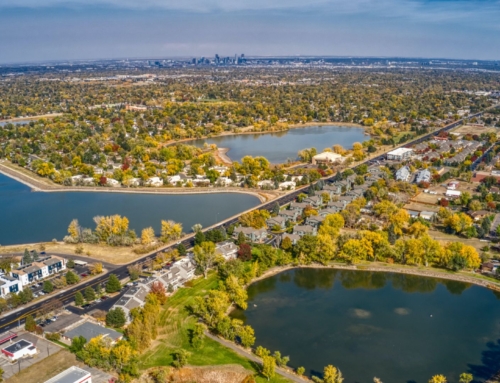
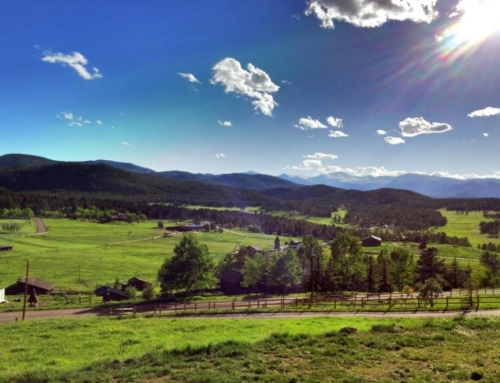

Leave A Comment
You must be logged in to post a comment.