29481 Camelback Lane is a stunning mountain retreat located in the desirable community of The Ridge at Hiwan. This meticulously maintained home sits on a picturesque .77-acre lot surrounded by towering pine trees. Upon entering the home, you are greeted by a warm and inviting open concept living area with high ceilings and beautiful exposed beams. The living room features a cozy fireplace, perfect for chilly Colorado evenings, and large windows that allow natural light to flood the space. The spacious gourmet kitchen boasts fine finishes throughout and hosts a quaint eating space and center island with seating for four. Adjoining both the living room and formal dining, the kitchen is the ideal space for entertaining friends and family and gives access to the outdoor living spaces. Also on the main level, a spacious office complete with French doors, vaulted ceilings, built-ins, and fireplace bathed in natural light offers a welcoming retreat. Upstairs the large Primary suite is a tranquil space with a beautifully remodeled bathroom and walk-in closet. You’ll find 3 additional bedrooms, 2 with a jack and jill bathroom and another with ensuite bath. The walk-out lower level includes a large family room and theater room, perfect for movie nights or game days as well as an additional bedroom and full bathroom. Outside, the large deck and wrap-around patio provide ample space for outdoor entertaining and taking in the natural surroundings. The property also includes a spacious three car garage. Located just minutes from downtown Evergreen, this property offers the perfect balance of mountain living and convenience
29481 Camelback Lane, Evergreen, CO
Discover the beauty of 29481 Camelback Lane, a breathtaking mountain retreat situated within the sought-after community of The Ridge at Hiwan. This meticulously maintained home rests on a serene .77-acre lot surrounded by majestic pine trees. Step inside to experience the warm and inviting open concept living area adorned with high ceilings and stunning exposed beams. With its cozy fireplace, abundant natural light, and impeccable finishes, this home offers a perfect blend of comfort and elegance.
Key Features 29481 Camelback Lane, Evergreen, CO
- Open Concept Living: The welcoming living room showcases a cozy fireplace, large windows that flood the space with natural light, and high ceilings adorned with beautiful exposed beams.
- Gourmet Kitchen: The spacious gourmet kitchen features fine finishes, including a center island with seating for four, providing the ideal space for entertaining and connecting with loved ones. It is conveniently adjacent to the living room and formal dining area.
- Tranquil Primary Suite: Upstairs, the large primary suite offers a peaceful retreat with a beautifully remodeled bathroom and a walk-in closet.
- Additional Bedrooms: Three more bedrooms are located on the upper level, including two with a jack and jill bathroom and another with an ensuite bath, providing ample space for family and guests.
- Versatile Lower Level: The walk-out lower level is equipped with a spacious family room, a theater room perfect for movie nights or game days, an additional bedroom, and a full bathroom, offering endless possibilities for recreation and relaxation.
- Outdoor Living Spaces: The expansive deck and wrap-around patio create an inviting setting for outdoor entertaining and enjoying the natural surroundings.
- Three-Car Garage: The property includes a spacious three-car garage, providing ample storage space and convenience.
- Ideal Location: Just minutes away from downtown Evergreen, this home offers the perfect balance of mountain living and proximity to a variety of amenities and conveniences.
Don’t miss the opportunity to own this immaculate mountain retreat in The Ridge at Hiwan. With its stunning design, serene surroundings, and convenient location, this home truly offers the best of mountain living.
- Located in the desirable community of The Ridge at Hiwan.
- Meticulously maintained home on a .77-acre lot surrounded by pine trees.
- Open concept living area with high ceilings and exposed beams.
- Cozy fireplace in the living room and ample natural light.
- Spacious gourmet kitchen with fine finishes and an island.
- Main-level office with French doors and built-ins.
- Tranquil primary suite with remodeled bathroom and walk-in closet.
- Additional bedrooms with jack and jill and ensuite bathrooms.
- Walk-out lower level with family room, theater room, bedroom, and bathroom.
- Large deck and wrap-around patio for outdoor entertaining.
- Three-car garage for ample storage space.
- Convenient location, minutes from downtown Evergree

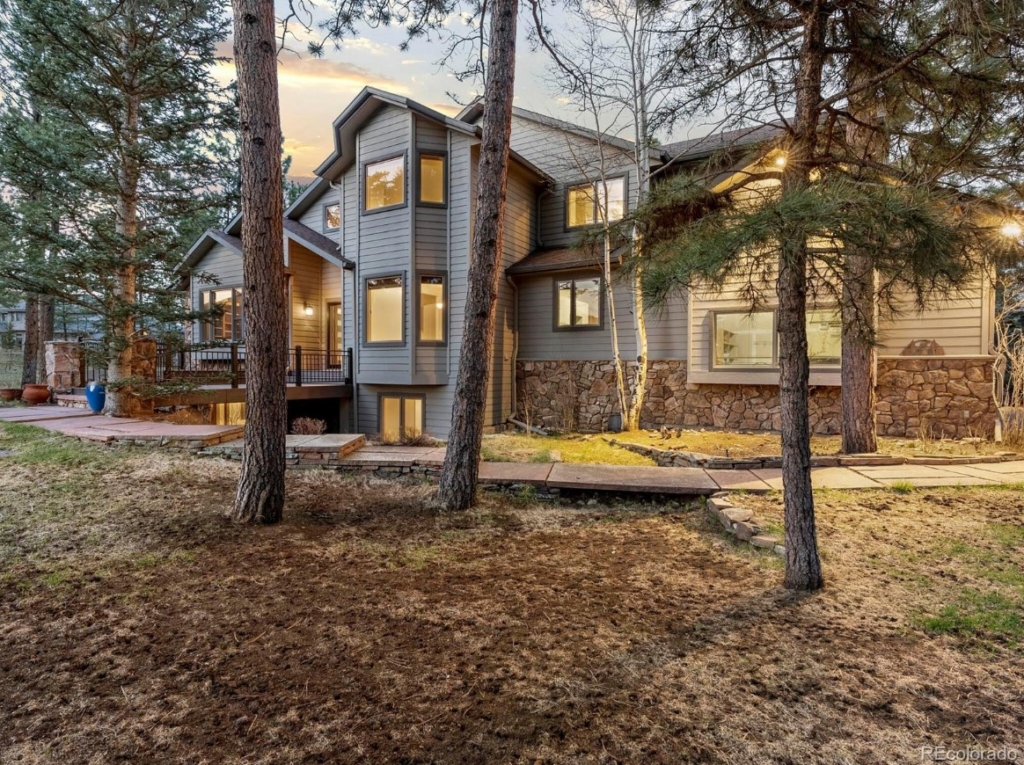
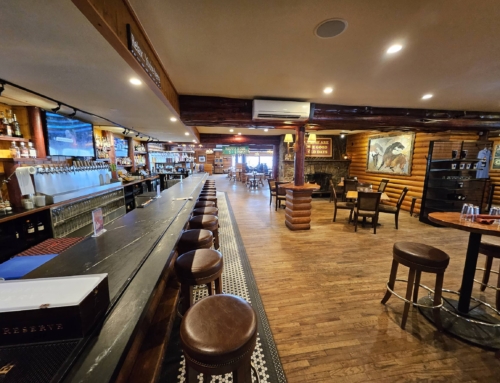
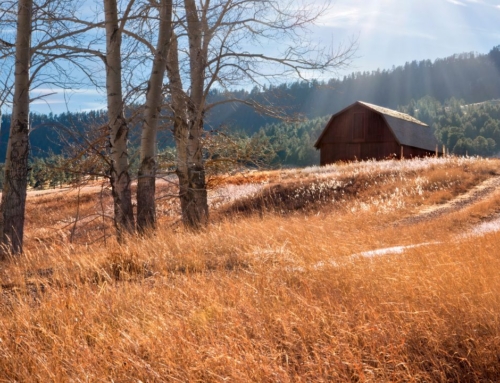
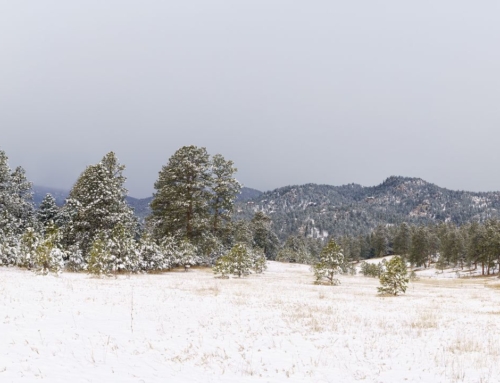
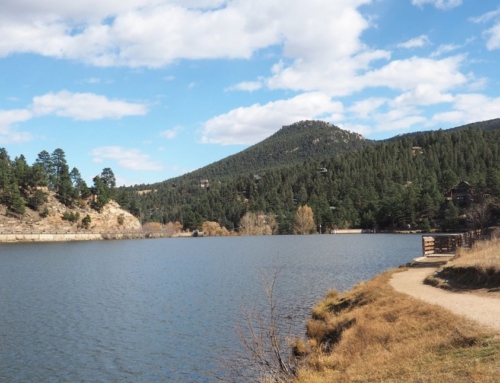

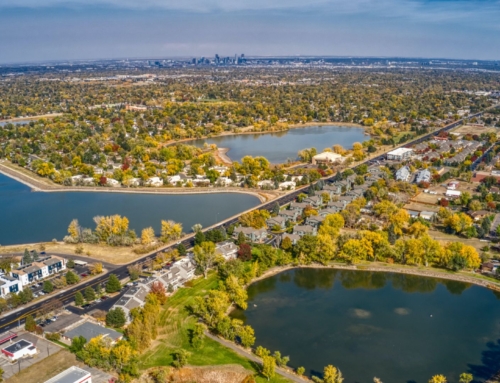
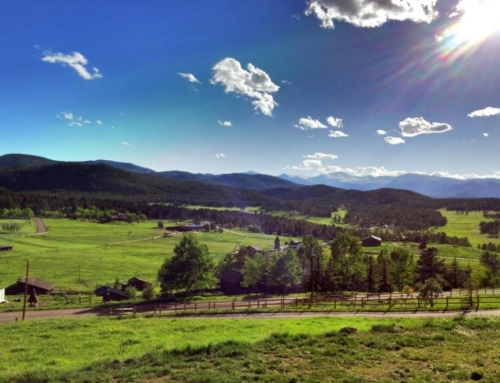

Leave A Comment
You must be logged in to post a comment.