65 W Ranch Trail, Morrison, CO
Welcome to the serene West Ranch! Tucked away in the foothills, a mere 30-minute drive from Denver, this peaceful gated community is home to 52 residences and boasts 500 acres of open space and trails. The mountain home within this community is a haven for those who love to entertain. With its spacious open concept Great Room, Kitchen, and Dining room, it’s the ideal venue for holiday celebrations and relaxed Colorado summers.
The property spans over 10 acres of gently sloping mountain terrain, offering tranquility and privacy. You can bask in the expansive views, from breathtaking sunrises to the twinkling city lights at night, either while unwinding in the hot tub or from any of the numerous outdoor living spaces.
The kitchen is a chef’s delight, equipped with granite countertops, stainless steel appliances, and solid wood cabinets. The Primary Suite is a standout feature, complete with TWO bathrooms, a walk-in closet, an attached sitting room, a fireplace, and laundry facilities.
The home has been recently updated with new finishes, lighting, interior and exterior paint, hardware, a new roof, and gutters. The vaulted ceilings, three wood-burning fireplaces, unique woodwork, and warm hardwood floors add to the charm of this remarkable mountain property.
A three-car garage with attic space above provides ample storage for vehicles and recreational equipment. While photographs and videos provide a glimpse of this incredible property, a personal visit is a must to truly appreciate its beauty. Schedule a showing today!
Key Features for 65 W Ranch Trail, Morrison, CO
- Tranquil gated community 30 minutes from Denver
- 52 homes and 500 acres of open space and trails
- Over 10 acres of private, gently sloping mountain property
- Expansive views from numerous outdoor living spaces
- Chef’s kitchen with granite countertops, stainless steel appliances, and solid wood cabinets
- Primary Suite with two bathrooms, walk-in closet, attached sitting room, fireplace, and laundry
- Newly updated finishes, lighting, paint, hardware, roof, and gutters
- Vaulted ceilings, three wood-burning fireplaces, unique woodwork, and warm hardwood floors
- Three-car garage with attic space for additional storage.

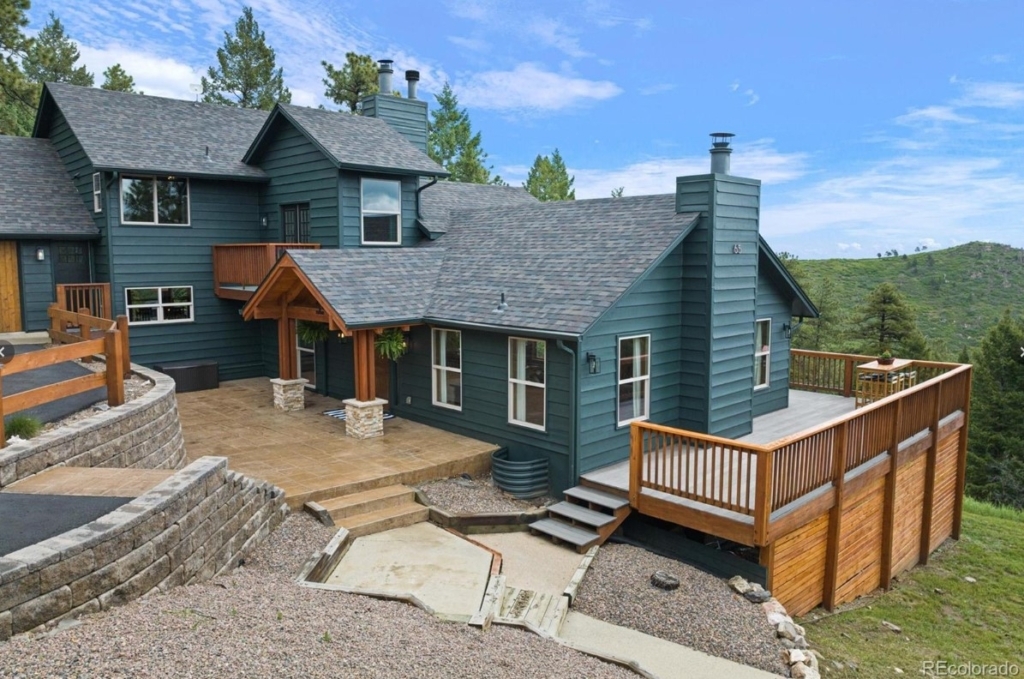
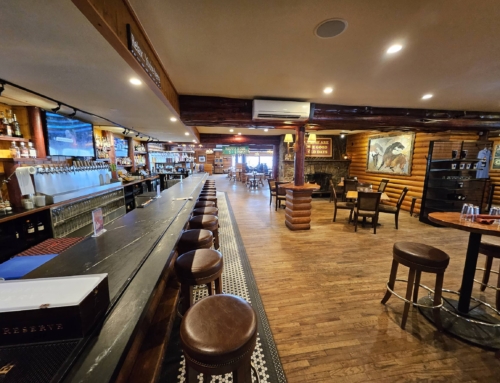
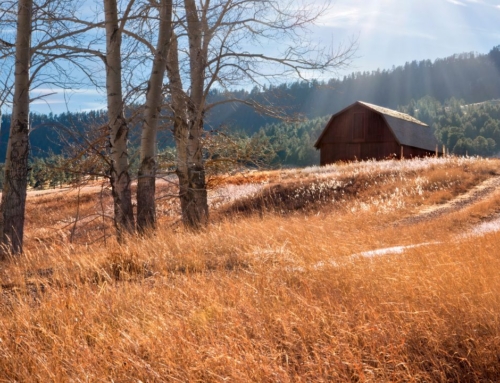

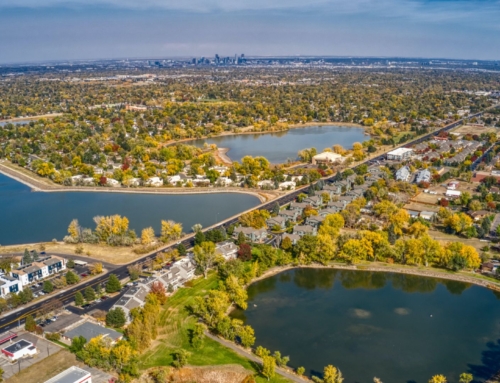



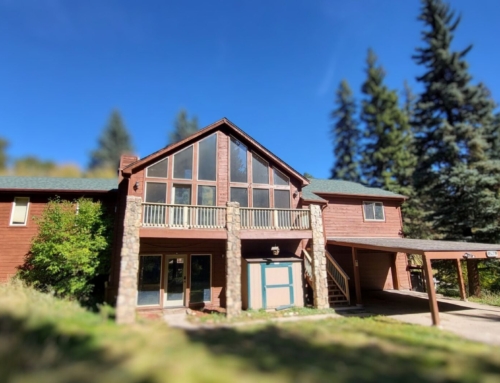
Leave A Comment
You must be logged in to post a comment.