| This Frank-Lloyd Wright inspired, custom-designed home offers the perfect blend of sophisticated elegance and modern amenities. Upon entering you’ll notice the vast windows throughout which lead to the popular kitchen-great room open concept, wasting no space and connecting the living spaces brilliantly for comfort, conversation, and dining. The chef’s kitchen is designed with function and style and boasts the highest quality finishes while being the heart of the home while beautiful finishes throughout draw the eye, including natural stone, warm colors and hardwood floors which connect all the spaces and lead to the exceptional outdoor living. Modern luxury meets elegant design in the main level Primary suite. With breathtaking views, the tranquil space offers large double walk-in closets, featuring custom cabinetry to provide plenty of space and the oversized luxurious bathroom is complete with a chic color palette, high-style finishes, oversized shower, and double vanity sinks with floating mirrors. The Primary suite also offers a private study area that is quiet and free of distractions. The spacious walk-out lower level also offers vast windows and high ceilings, bringing the outside in. An ideal In-Law suite, the space is complete with a kitchen, cozy family room, 3 bedrooms, 3 bathrooms and a large laundry room. Enjoy the stunning mountain views from the upper and lower decks on this 4.16-acre lot, as this secluded setting is ideal for entertaining guests or simply enjoying a quiet moment alone. Located within the coveted and gated community of Cub Creek Ranch, with easy access to both I-70 and Hwy 285, open space and numerous outdoor activities, great schools, restaurants, and shopping; this dramatic mountain home showcases ageless quality that epitomizes the idea of mountain living at its finest. |
Location: 6610 Canyon Creek Road, Evergreen, CO
- Frank-Lloyd Wright inspired, custom-designed home
- Offers sophisticated elegance and modern amenities
- Vast windows throughout the house
- Kitchen-great room open concept for comfort, conversation, and dining
- Chef’s kitchen designed with function and style
- Beautiful finishes throughout, including natural stone, warm colors, and hardwood floors
- Main level primary suite with breathtaking views, large double walk-in closets, and luxurious bathroom
- Private study area in the primary suite
- Spacious walk-out lower level with vast windows and high ceilings
- In-law suite complete with a kitchen, cozy family room, 3 bedrooms, 3 bathrooms, and a large laundry room
- Upper and lower decks with stunning mountain views on a 4.16-acre lot
- Located in the coveted and gated community of Cub Creek Ranch with easy access to I-70 and Hwy 285, open space, and numerous outdoor activities, great schools, restaurants, and shopping
This custom-designed home located in the beautiful area of Evergreen, CO, offers the perfect blend of sophisticated elegance and modern amenities. The vast windows throughout the house lead to the popular kitchen-great room open concept, which connects all the living spaces brilliantly for comfort, conversation, and dining. The chef’s kitchen is designed with function and style and boasts high-quality finishes, while beautiful finishes throughout the house draw the eye, including natural stone, warm colors, and hardwood floors. The main level primary suite offers breathtaking views, large double walk-in closets, a luxurious bathroom, and a private study area. The spacious walk-out lower level is an ideal in-law suite, complete with a kitchen, cozy family room, 3 bedrooms, 3 bathrooms, and a large laundry room. The upper and lower decks provide stunning mountain views on a 4.16-acre lot. Located in the coveted and gated community of Cub Creek Ranch, this dramatic mountain home showcases ageless quality that epitomizes the idea of mountain living at its finest.

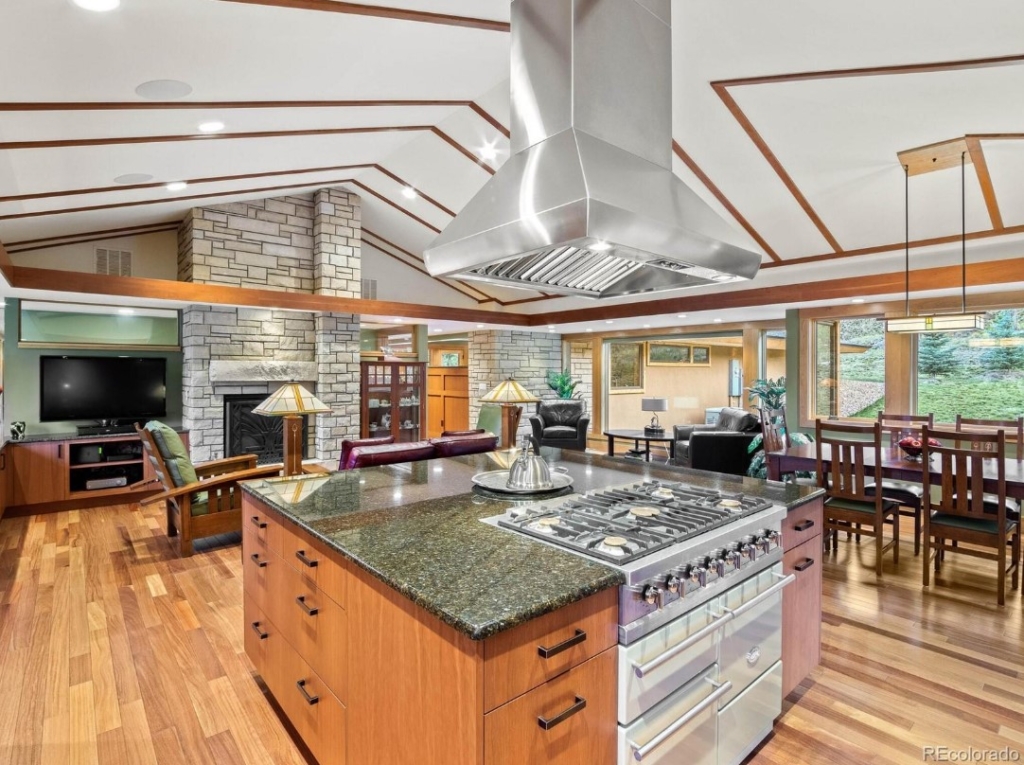
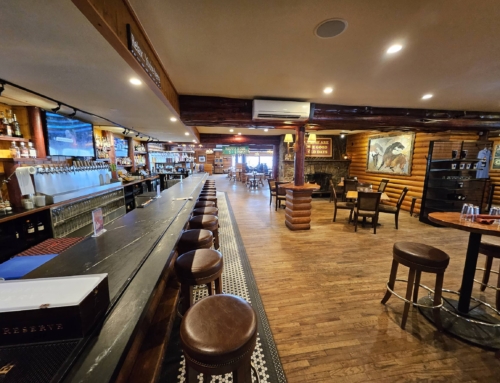
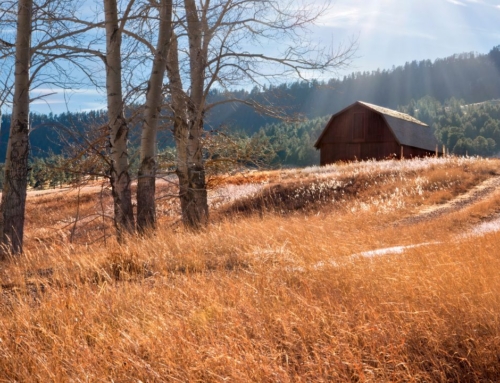
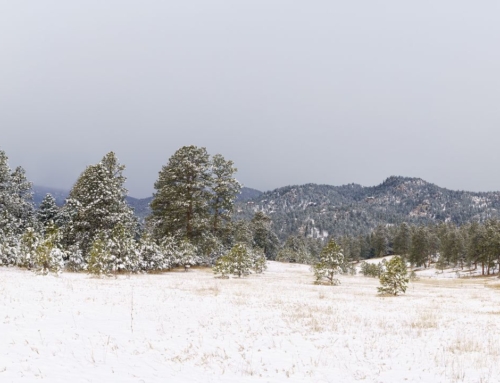
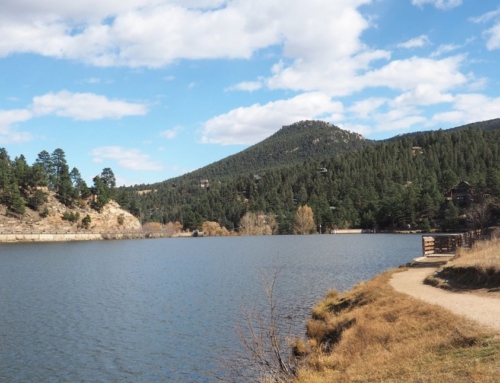

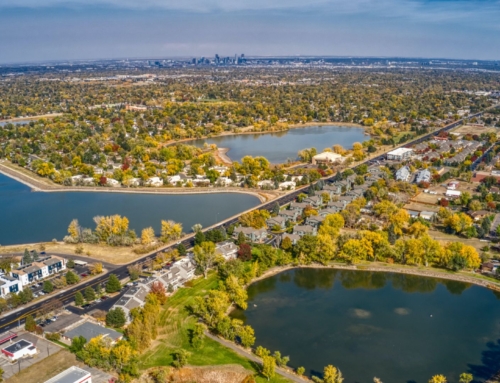
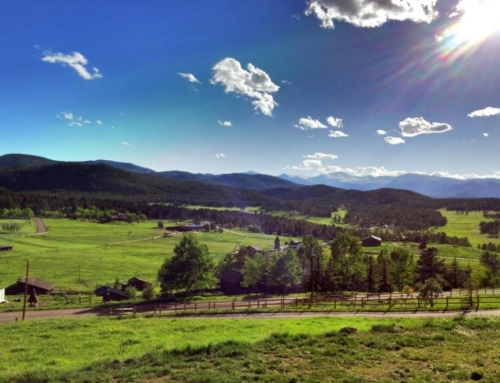

Leave A Comment
You must be logged in to post a comment.