Private Mountain View Estate! Located in the exclusive gated Timbers executive community, this peaceful sanctuary sits on nearly five usable acres with beautiful aspens and pines. Private driveway and charming front covered porch welcome you to this lovely five bed, six bath home offering 6,395 square feet of functional and thoughtfully designed living space. This inviting home is light and bright with ample windows to showcase the beautiful forest and mountain views. The living room with a cozy wood-burning fireplace flows seamlessly into the expansive kitchen, sunny breakfast nook and large rear deck. The chef’s kitchen offers a HUGE island, stainless steel appliances and abundant counter space. The formal dining room off the kitchen/living area is perfect for entertaining guests. The main floor also features a comfortable family room, full bath, guest bedroom, mud/laundry room & half-bath. The spacious upstairs primary suite offers a romantic dual-sided gas fireplace and a spa-like primary ensuite bath that features a soaking tub, fireplace and generous walk-in closet. The conveniently attached bonus room with fireplace could be an office, nursery or gym. The upper level also features a large, private, covered patio area with great views, an ensuite bedroom and two bedrooms with adjoining shared bath. The walk-out lower level with high ceilings offers a versatile space for entertaining with a bathroom and three flexible bonus rooms for a media room, gym, game room and/or home office. This adaptable space could also be utilized for multi-generational living. Internet with Neteo. Fenced dog run off the combo mud/laundry room with 1/2 bath. Room for your mountain toys with an oversized three-car garage. Great private rear yard with patios & greenhouse. One of the few lots in the Timbers that allows for horses. Close to schools & sports fields. Enjoy private mountain living close to downtown Evergreen amenities with an easy commute to I70, 285, skiing and Denver.
7086 Timbers Drive
Private Mountain View Estate! Discover this peaceful sanctuary in the exclusive gated Timbers executive community, offering privacy and serenity on nearly five acres of beautiful aspens and pines. Here are the key features of this stunning property:
- Thoughtfully designed five-bedroom, six-bathroom home with 6,395 square feet of functional living space.
- Light and bright interiors with ample windows that showcase the beautiful forest and mountain views.
- Cozy wood-burning fireplace in the living room that flows seamlessly into the expansive kitchen, sunny breakfast nook and large rear deck.
- Chef’s kitchen with a HUGE island, stainless steel appliances, and abundant counter space.
- Formal dining room off the kitchen/living area perfect for entertaining guests.
- Comfortable family room, full bath, guest bedroom, mud/laundry room & half-bath on the main floor.
- Spacious upstairs primary suite with a romantic dual-sided gas fireplace, spa-like primary ensuite bath, and generous walk-in closet.
- Attached bonus room with a fireplace that could serve as an office, nursery or gym.
- Large, private, covered patio area on the upper level with great views, ensuite bedroom, and two bedrooms with an adjoining shared bath.
- Versatile walk-out lower level with high ceilings and a bathroom with three flexible bonus rooms for a media room, gym, game room, and/or home office.
- Adaptable space that could also be utilized for multi-generational living.
- Neteo internet connection.
- Fenced dog run off the combo mud/laundry room with 1/2 bath.
- Room for mountain toys with an oversized three-car garage.
- Great private rear yard with patios and greenhouse.
- One of the few lots in the Timbers that allows for horses.
- Close to schools, sports fields, and downtown Evergreen amenities.
- Easy commute to I70, 285, skiing and Denver.
This stunning property offers private mountain living at its finest, so schedule your private showing today!

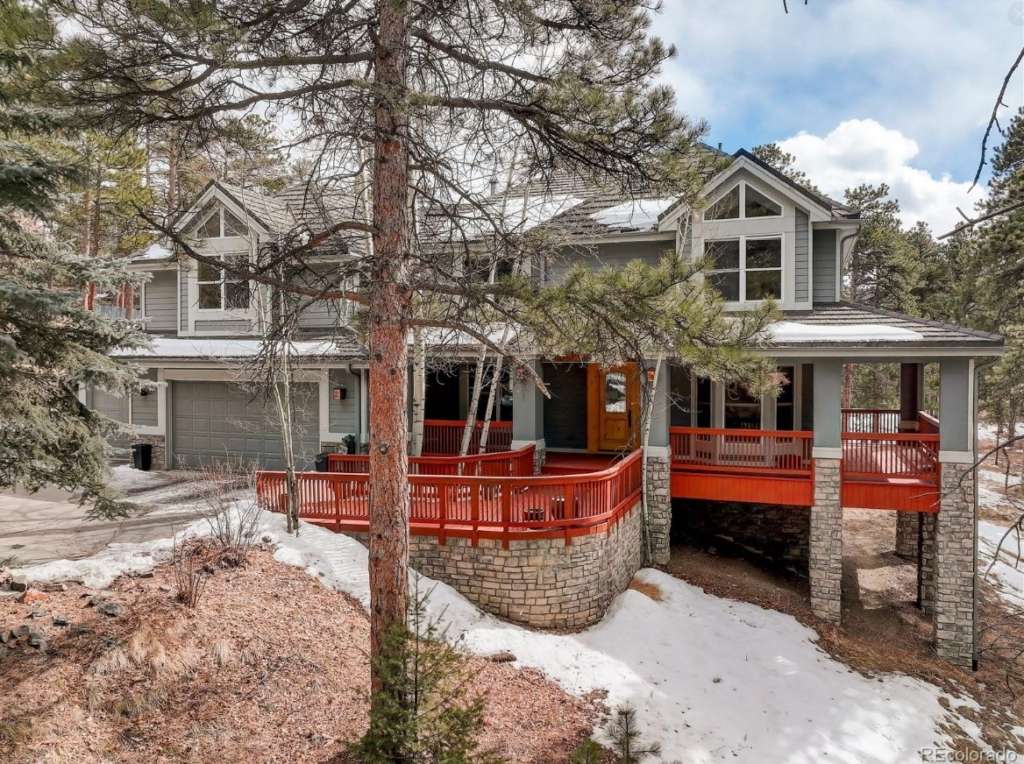
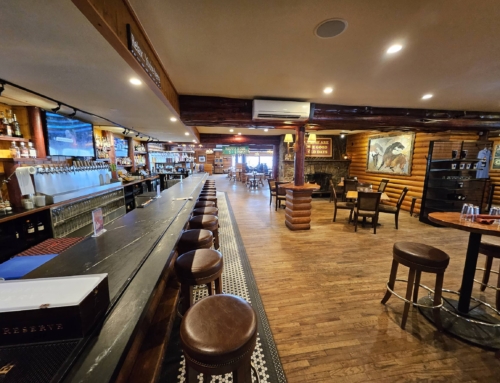
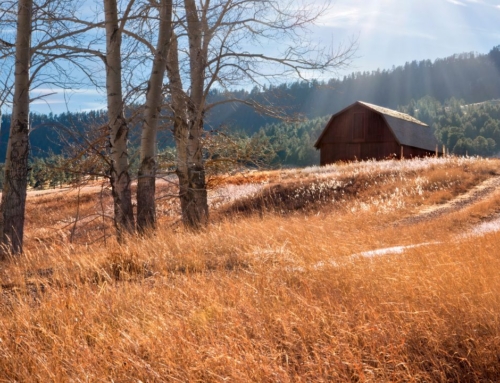
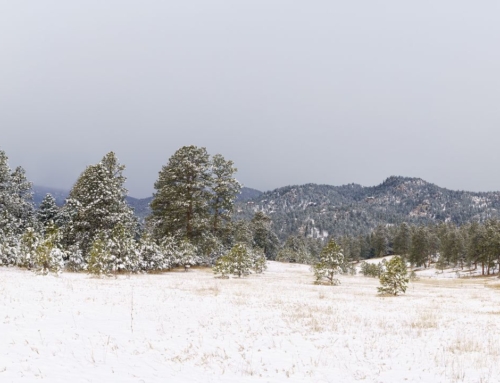
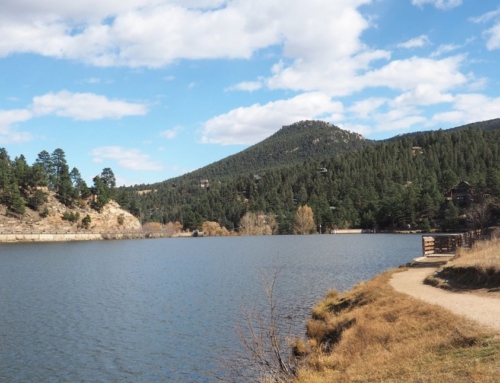

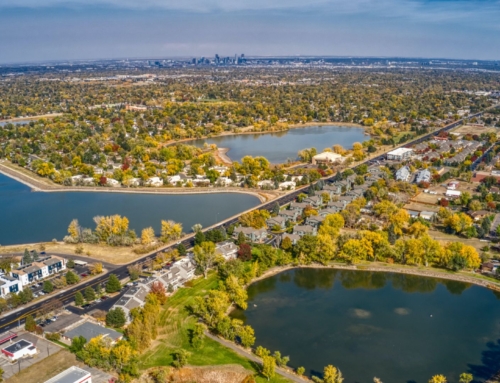
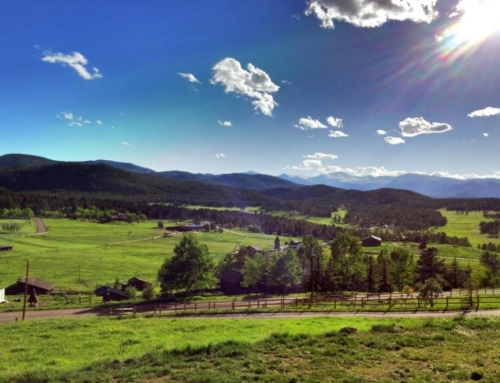

Leave A Comment
You must be logged in to post a comment.