8090 S Homesteader Dr
8090 S Homesteader Dr in Morrison Colorado is a 6 bed 5 bath home that is 5,046' sq finished and sits on 2 acres
Nestled on a private two-acre lot in the desirable Homestead neighborhood of Morrison, this residence marries timeless composure with superb functionality. A two-story entryway escorts residents into an open-concept kitchen and living area, the latter of which is grounded by a stone fireplace. The kitchen features a custom copper sink and appliances, as well as a caterer’s pantry with wine storage. A primary suite features a walk-in closet, two additional closets and a stylish 5-piece en-suite bathroom. Timeless attention to detail extends to the in-law suite/guest quarters in the basement with a separate 1-car garage. Each downstairs rooms leads to a gorgeous walk-out entertaining space equipped with an outdoor TV, gas grill kitchen area, pizza oven and more. Perfect for the car enthusiast or hobbyist, a detached 40 x 40 insulated and heated steel workshop/garage which is the perfect space for any number of uses. Just a 12-minute drive from C470, this magnificent home merges the best of country and city living.
More about 8090 S Homesteader Drive in Morrison Colorado…
- Nestled on a private two-acre lot in the desirable Homestead neighborhood of Morrison
- Two-story entryway leading into an open-concept kitchen and living area
- Living area grounded by a stone fireplace
- Kitchen features: custom copper sink, appliances, and a caterer’s pantry with wine storage
- Primary suite includes: walk-in closet, two additional closets, and a 5-piece en-suite bathroom
- In-law suite/guest quarters in the basement with a separate 1-car garage
- Gorgeous walk-out entertaining space with outdoor TV, gas grill kitchen area, and pizza oven
- Detached 40×40 insulated and heated steel workshop/garage for car enthusiasts or hobbyists
- Just a 12-minute drive from C470, merging the best of country and city living
This magnificent residence in the Homestead neighborhood of Morrison features a two-story entryway, open-concept kitchen and living area with a stone fireplace, a primary suite with a walk-in closet and stylish bathroom, and a basement in-law suite. The property also boasts a gorgeous walk-out entertaining space and a detached workshop/garage. It’s the perfect blend of country and city living, just 12 minutes from C470.

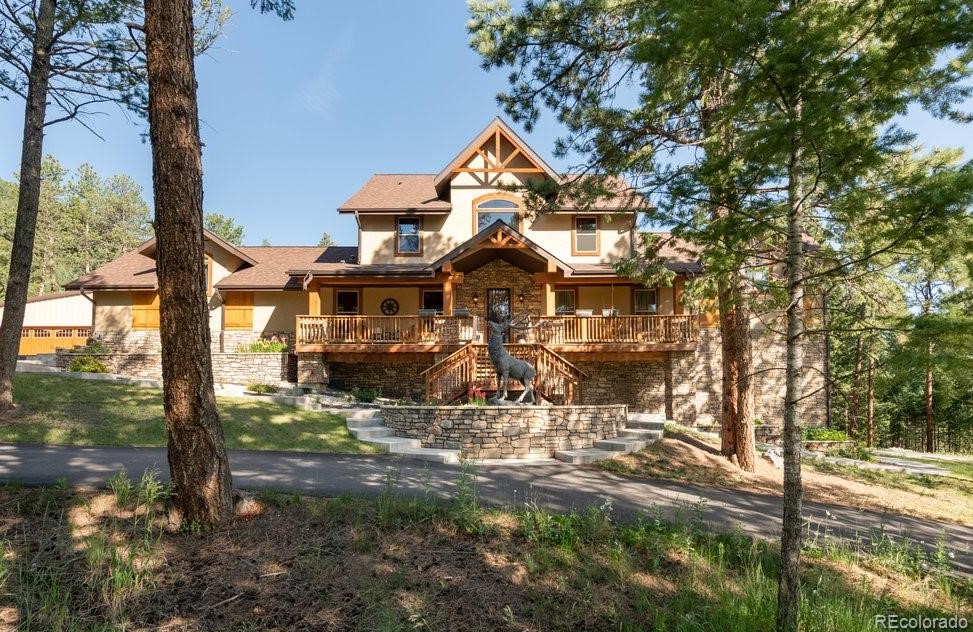
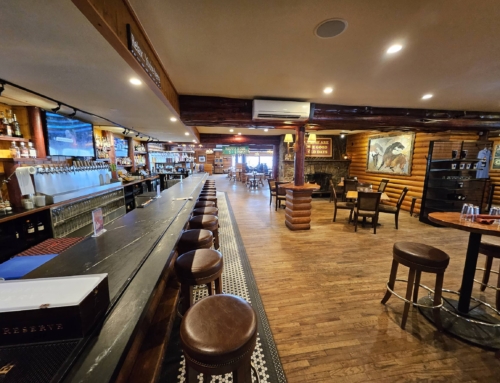
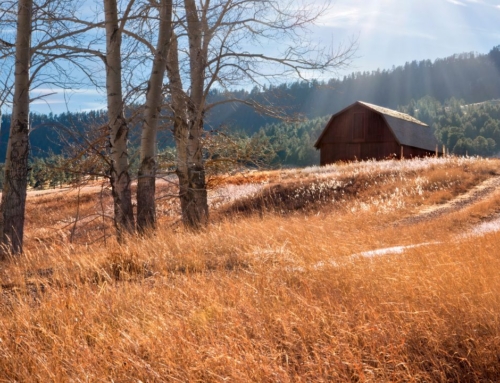

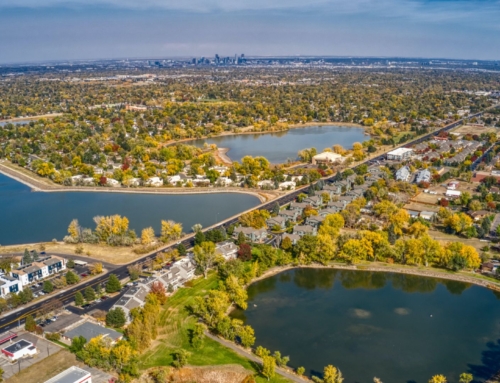

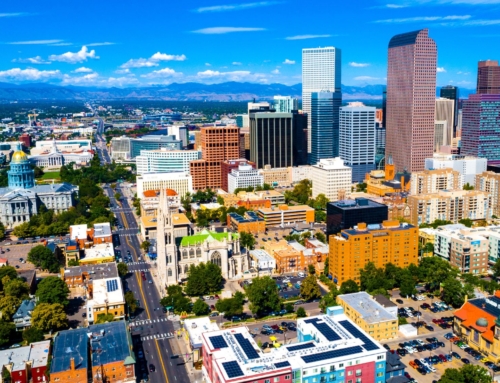

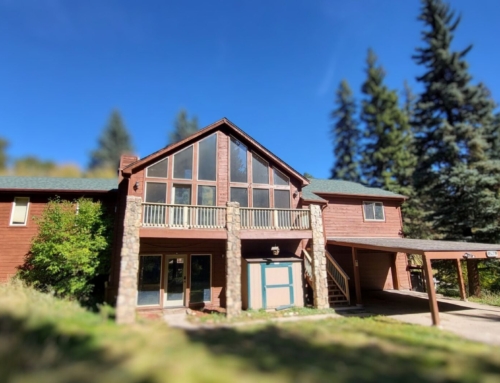
Leave A Comment
You must be logged in to post a comment.