1917 W Yale Place
1917 W Yale Place in Lakewood Colorado is a 6 bed 7 bath home that is 6,087′ Sq fished on .25 acres
Stunning former model at Bear Creek Village. Ideally situated to downtown and the tech center with easy access to mountain trails. This spacious 6 bedroom + office and 7 bath home can accommodate a family of any size and feeds into Blue Ribbon award-winning school- Devinny Elementary. The home has expansive mountain views and backs to Bear Creek Golf Club. HOA provides access to a pool, tennis courts, and playground for summer entertaining. Stunning vaulted wood and mosaic tile floor entryway. Coffered ceilings throughout. Open layout with good natural lighting, vaulted ceilings, stylish lighting, and three gas fireplaces. Culinary possibilities simmer in the roomy, stylish chef’s kitchen featuring stainless GE Monogram appliances, butler’s pantry with wine refrigerator, food pantry, and large island. Kitchen and great room open to a covered redwood deck for outdoor entertaining. The large serene en suite primary bedroom retreat offers views of downtown and features a sitting area with fireplace, massive walk-in closet, private bath with jetted tub and step-in shower, and a coffee bar for the morning and a separate wine bar for the evening, including a mini refrigerator and sink. Three additional generous upper-level bedrooms all have walk-in closets. Large furnished walkout basement with 2nd laundry and guest/nanny quarters, and a massive playroom with built-in shelving to keep all the toys off the floor. Oversized 3-car garage with South facing driveway for fast snow melting and easy snow removal- perfect for those Colorado snowstorms. Large storage room. The walkout basement has a floating concrete floor and opens into an expansive backyard and private oasis. Two patio areas for entertaining. This home is rich in lifestyle and amenities inside and out! Your future self will thank you for acting fast on this one!
1917 W Yale Place in Lakewood Colorado is a 6 bed 7 bath home that is 6,087′ Sq fished on .25 acres
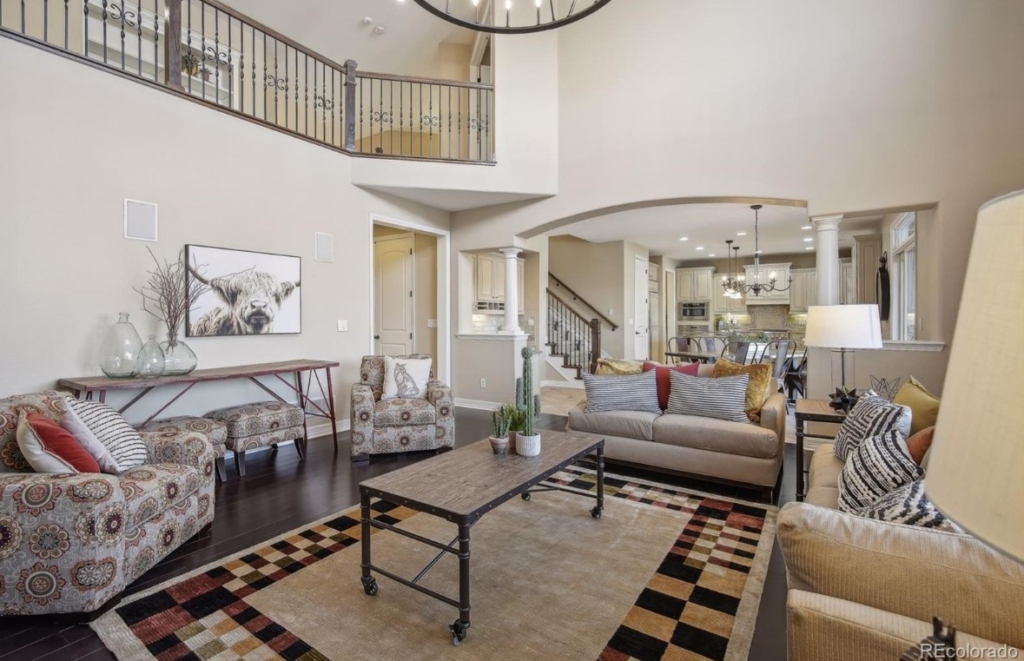
More about 1917 W Yale Place, Lakewood
- Former model home in Bear Creek Village
- Convenient location with access to downtown, tech center, and mountain trails
- 6 bedrooms, 7 bathrooms, and an office that can accommodate a family of any size
- Feeds into Blue Ribbon award-winning school- Devinny Elementary
- Expansive mountain views and backs to Bear Creek Golf Club
- HOA provides access to pool, tennis courts, and playground
- Stunning vaulted wood and mosaic tile floor entryway
- Coffered ceilings throughout
- Open layout with good natural lighting, vaulted ceilings, stylish lighting, and three gas fireplaces
- Roomy, stylish chef’s kitchen with GE Monogram appliances, butler’s pantry, food pantry, and large island
- Kitchen and great room open to a covered redwood deck for outdoor entertaining
- Large en suite primary bedroom retreat with views of downtown, sitting area with fireplace, massive walk-in closet, private bath with jetted tub and step-in shower, and coffee/wine bar with mini refrigerator and sink
- Three additional upper-level bedrooms with walk-in closets
- Large furnished walkout basement with 2nd laundry, guest/nanny quarters, and a massive playroom with built-in shelving
- Oversized 3-car garage with South-facing driveway for easy snow removal
- Large storage room
- Walkout basement opens into an expansive backyard and private oasis with two patio areas for entertaining
This stunning former model home in Bear Creek Village is ideally situated for easy access to downtown, the tech center, and mountain trails. With 6 bedrooms, 7 bathrooms, and an office, this spacious home can accommodate a family of any size and is located in the Blue Ribbon award-winning school district. The home features expansive mountain views and backs to Bear Creek Golf Club. The HOA provides access to a pool, tennis courts, and playground for summer entertaining. The home has a stunning entryway, coffered ceilings, and an open layout with good natural lighting, vaulted ceilings, stylish lighting, and three gas fireplaces. The chef’s kitchen is roomy and stylish with GE Monogram appliances, butler’s pantry, food pantry, and large island, and opens to a covered redwood deck for outdoor entertaining. The en suite primary bedroom retreat offers views of downtown, a sitting area with fireplace, massive walk-in closet, private bath with jetted tub and step-in shower, and a coffee/wine bar. The walkout basement is furnished and features a 2nd laundry, guest/nanny quarters, and a massive playroom. The home also has an oversized 3-car garage with South-facing driveway for easy snow removal and a large storage room. The walkout basement opens into an expansive backyard and private oasis with two patio areas for entertaining.

Orson Hill Realty is a real estate company in Evergreen, Colorado that serves the Denver Foothills and the Denver Metro. Orson Hill Realty can assist in any size real estate transaction from small land listings to luxury listing agents and buyer brokers.
Orson Hill Realty has experienced listings agents and buyer agents. Our Realtors know how use high tech digital marketing mixed with old school marketing to sell your home faster and for more money.
This technology also helps buyers find their home faster. That way a buyer never misses the perfect home again. Any real estate agent in this day and age that doesn’t leverage technology is not doing their clients any favors. All Orson Hill Realty real estate agents are Realtors.
Orson Hill Realty is a full-service Colorado-based real estate company that offers professional real estate agents and brokers to assist you in your buying or selling process. Our agents are well-versed in the local community and have a strong online presence, making them highly effective in their field. For buyers, we offer online listing alerts and a user-friendly portal to facilitate an efficient home search, with access to homes not yet on the market, and for sellers, we advertise on a wide range of listing websites to ensure high visibility for your listing.
As realtors, we are dedicated to upholding a higher level of ethics and experience in our business, and we are deeply invested in the community, with active participation in various local events and activities. Our real estate agents possess a wealth of knowledge on the local area and know how to negotiate the best prices for your needs. We offer excellent services for luxury homes and horse properties, although we handle any size real estate transaction with utmost professionalism.
Our company places a strong emphasis on technology, recognizing the importance of an online presence to meet the demands of our fast-paced industry. With multiple high traffic websites and digital marketing strategies, we ensure that your property is marketed throughout the internet to reach a wider audience. We are dedicated to providing luxury services to all our clients, regardless of the price point.
Orson Hill Realty
Ask me about Southwest Florida real estate

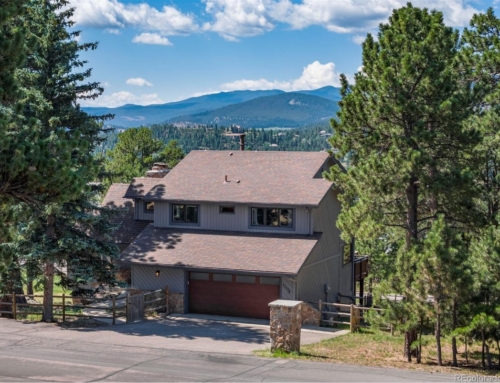
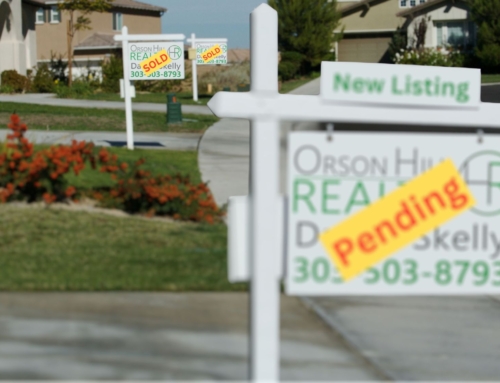

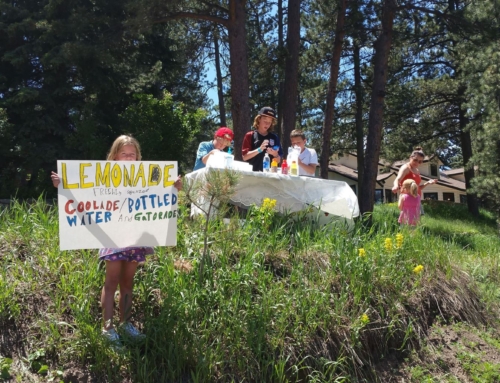
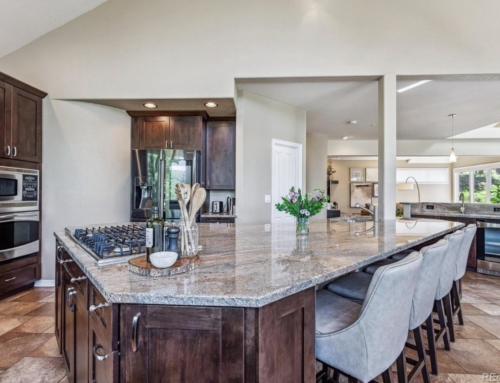
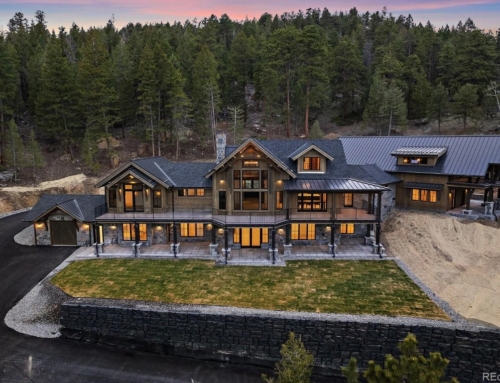
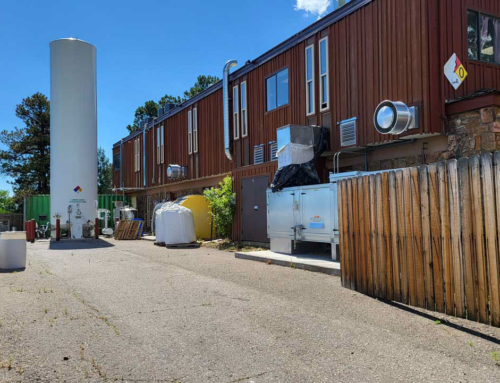
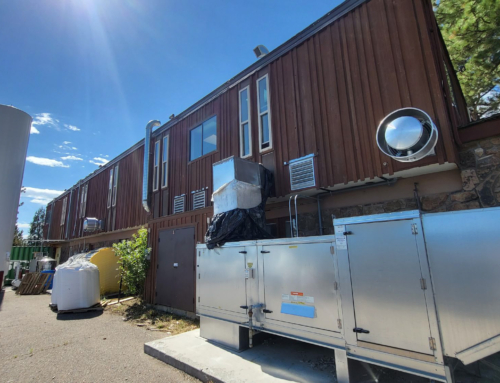
Leave A Comment
You must be logged in to post a comment.