Spectacular custom home on over 1 acre in West Arvada. Step inside and you’ll find a 2 story entry with hardwood floors and an amazing curved staircase. As you continue inside, you’ll find a formal living room and study with hand crafted built-ins and large windows with city views. Further inside, you’ll discover a great room with a stone fireplace. The open floor plan continues to the large pro-style kitchen with Wolf Range, 2 dishwashers, & built-in oversized refrigerator, and huge island with seating. The main floor also offers a casual dining room, large mudroom with built-in cubbies, and powder room. Upstairs, you’ll find 5 bedrooms, including the luxurious primary suite with a spa-like bath complete with jet action tub and custom steam shower. Every bedroom features walk-in closets. The upstairs has 2 additional 3/4 baths and a huge laundry room with lots of storage space. Downstairs, in the finished walkout basement, you’ll find a family room/recreation room, flexplace/workout room, an additional bedroom, and 3/4 bath, as well as a completely finished storage room. The expansive 1500 sq ft 4 car garage has extended depth and built-in storage cabinets. Outside, the 1.12 acre lot offers a fully fenced backyard, playset, water feature, mountain views, and a covered deck & patio. Fabulous location with city and mountain views.
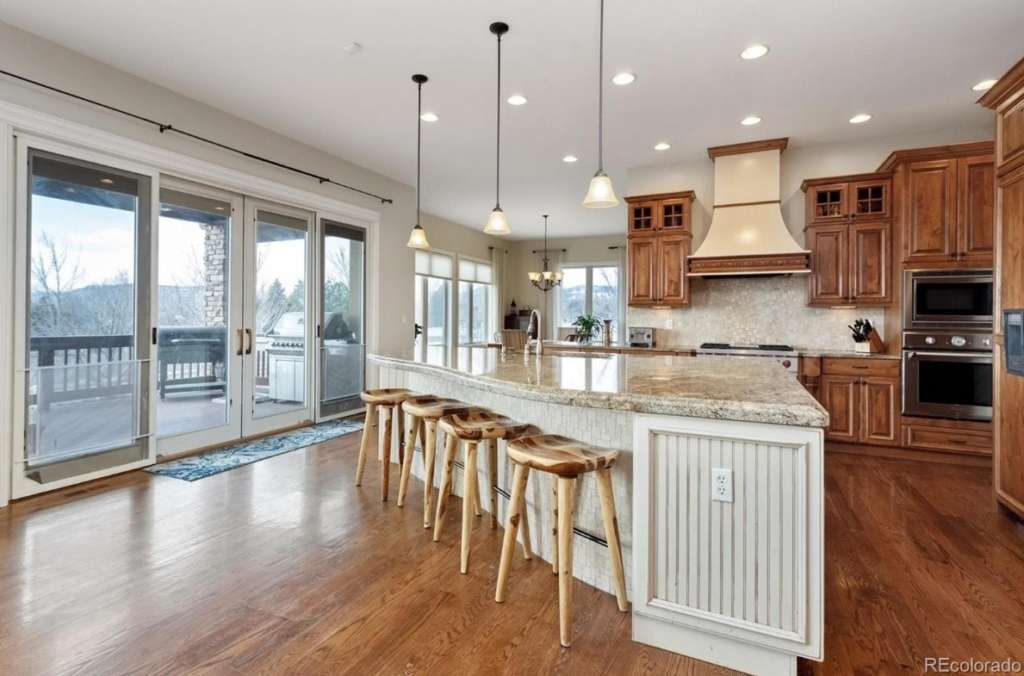
16364 W 77th Lane, Arvada
This stunning custom home in West Arvada offers luxurious living on over 1 acre of land. Inside, you’ll find beautiful hardwood floors, high ceilings, and plenty of natural light. Here are some of the features that make this home truly spectacular:
- 2-story entry with curved staircase
- Formal living room and study with built-in shelves and city views
- Great room with stone fireplace
- Pro-style kitchen with Wolf Range, 2 dishwashers, built-in oversized refrigerator, and huge island with seating
- Casual dining room
- Large mudroom with built-in cubbies
- Powder room
- 5 bedrooms, including luxurious primary suite with spa-like bath and walk-in closets in every bedroom
- 2 additional 3/4 baths
- Huge laundry room with lots of storage space
- Finished walkout basement with family room, flexplace/workout room, additional bedroom, 3/4 bath, and finished storage room
- Expansive 1500 sq ft 4-car garage with built-in storage cabinets
- Fully fenced backyard with playset, water feature, mountain views, and covered deck & patio
Located in a fabulous location with both city and mountain views, this home has everything you need for luxury living in West Arvada.

Orson Hill Realty is a real estate company in Evergreen, Colorado that serves the Denver Foothills and the Denver Metro. Orson Hill Realty can assist in any size real estate transaction from small land listings to luxury listing agents and buyer brokers.
Orson Hill Realty has experienced listings agents and buyer agents. Our Realtors know how use high tech digital marketing mixed with old school marketing to sell your home faster and for more money.
This technology also helps buyers find their home faster. That way a buyer never misses the perfect home again. Any real estate agent in this day and age that doesn’t leverage technology is not doing their clients any favors. All Orson Hill Realty real estate agents are Realtors.
Orson Hill Realty is a full-service Colorado-based real estate company that offers professional real estate agents and brokers to assist you in your buying or selling process. Our agents are well-versed in the local community and have a strong online presence, making them highly effective in their field. For buyers, we offer online listing alerts and a user-friendly portal to facilitate an efficient home search, with access to homes not yet on the market, and for sellers, we advertise on a wide range of listing websites to ensure high visibility for your listing.
As realtors, we are dedicated to upholding a higher level of ethics and experience in our business, and we are deeply invested in the community, with active participation in various local events and activities. Our real estate agents possess a wealth of knowledge on the local area and know how to negotiate the best prices for your needs. We offer excellent services for luxury homes and horse properties, although we handle any size real estate transaction with utmost professionalism.
Our company places a strong emphasis on technology, recognizing the importance of an online presence to meet the demands of our fast-paced industry. With multiple high traffic websites and digital marketing strategies, we ensure that your property is marketed throughout the internet to reach a wider audience. We are dedicated to providing luxury services to all our clients, regardless of the price point.
Orson Hill Realty
Ask me about Southwest Florida real estate

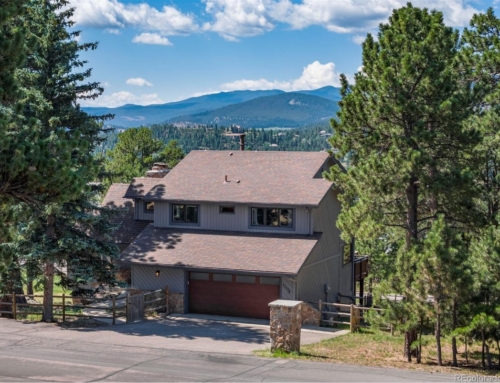
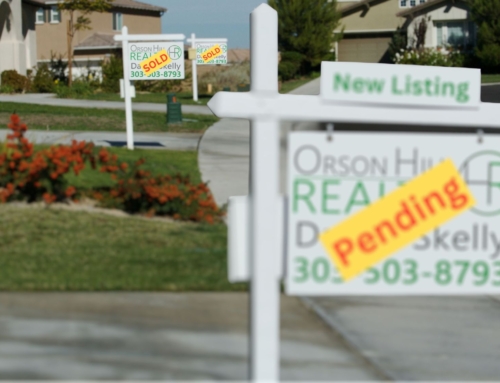
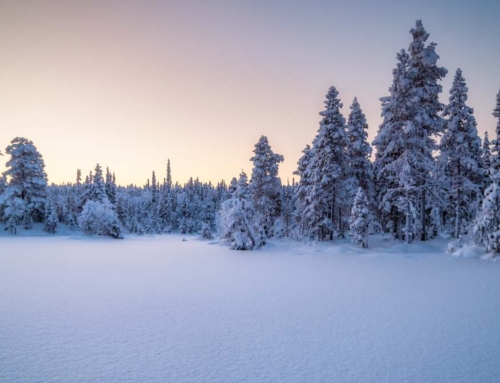
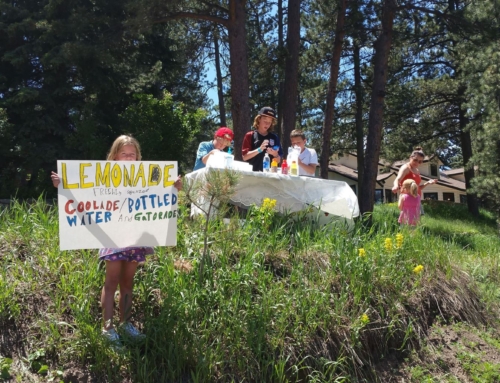
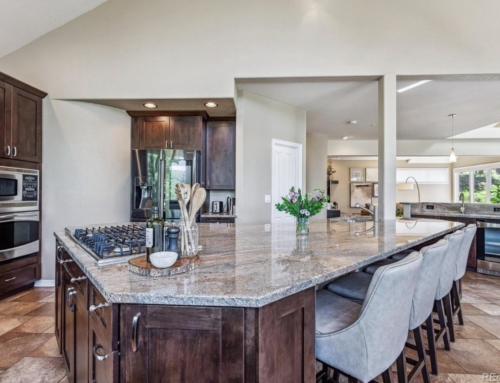
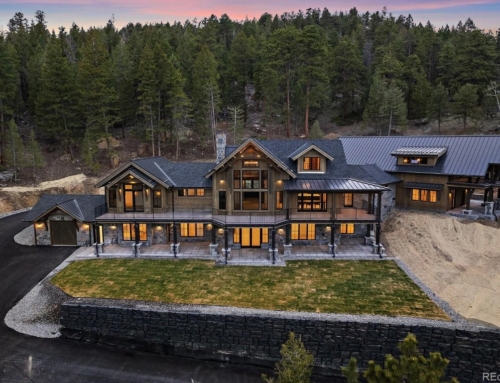
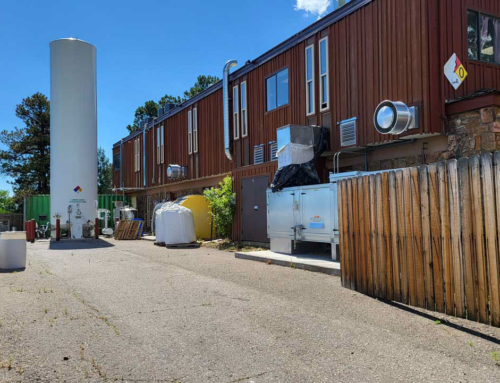
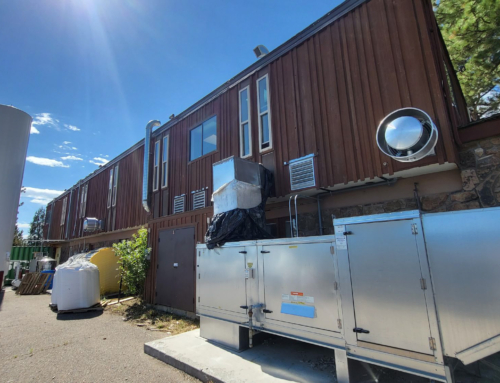
Leave A Comment
You must be logged in to post a comment.