| Coming in the front door, you’ll be welcomed by warm cherry wood floors, custom timber post and beam accents, floor to ceiling stone on the wood burning fireplace and amazing views. The open concept floor plan allows the great room, dining room and kitchen to be the perfect places to entertain friends and family. While enjoying this space, you’ll also notice views of the mountains and the city, stay a little longer to enjoy a spectacular sunrise or sunset. The main floor office will be a comfortable place to work at home. The two newer decks can be accessed from the kitchen area. One of decks has a fantastic spot to enjoy meals and views. The other deck features a seasonal fountain, 4 person hot tub and a sunny place to relax. A primary suite with scaped arcadia hardwood floors on the upper level will be a sanctuary with cathedral ceilings and timber accents. Two additional bedrooms and a full bath are also located on the upper level. The lower level family room will provide plenty of extra space. The area currently used for a workout area, would be a great spot for a pool table! There is a private bedroom, ¾ bath and a bonus room on this walk-out level. Summer will be here soon, please preview the summer pictures with landscaping and greenery in the tour link. A local builder built this home for his family, but decided to sell instead, so you know the quality and upgrades are top-notch! Another bonus…your drive to the mountains for winter or summer activities will be shorter from this location with a less than 10 minute drive to I-70. It’s also an easy commute into Denver. |
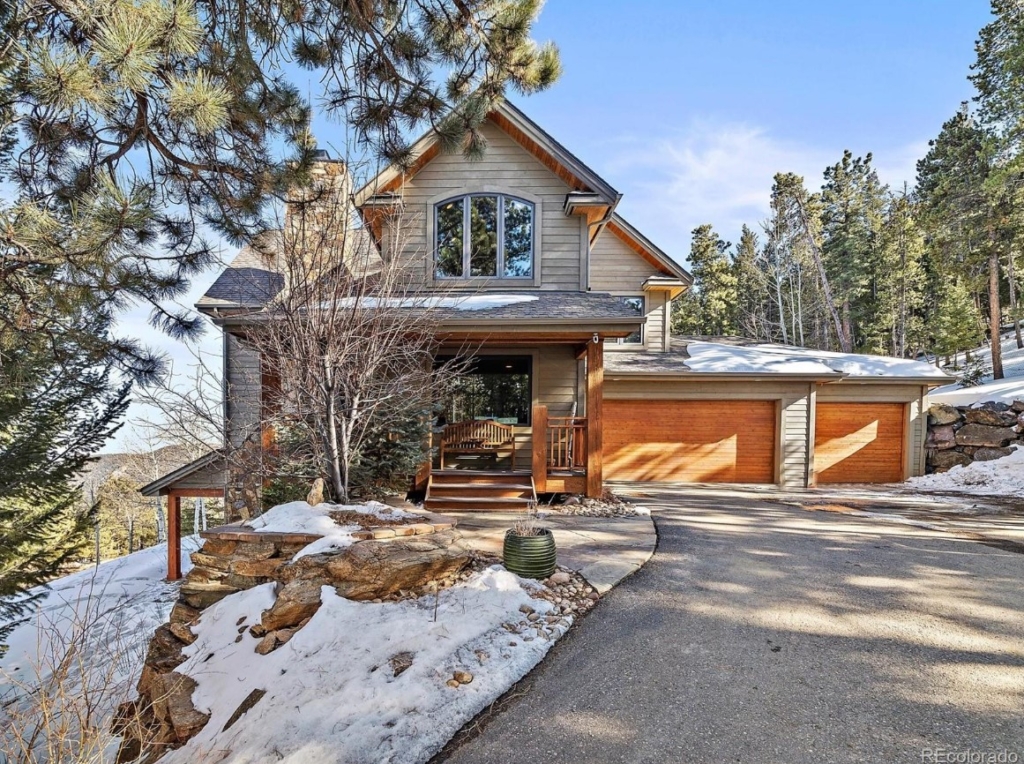
1845 Santa Fe Mountain Road
- Warm cherry wood floors, custom timber post and beam accents, and floor-to-ceiling stone on the wood burning fireplace welcome you as you enter the front door.
- The open concept floor plan makes the great room, dining room, and kitchen perfect places to entertain guests while enjoying views of the mountains and the city.
- A main floor office provides a comfortable place to work from home.
- Two newer decks can be accessed from the kitchen area, one of which has a fantastic spot to enjoy meals and views, while the other features a seasonal fountain, 4 person hot tub, and a sunny place to relax.
- The upper level features a primary suite with scaped arcadia hardwood floors, cathedral ceilings, and timber accents, as well as two additional bedrooms and a full bath.
- The lower level has a family room, workout area (that could be a great spot for a pool table), a private bedroom, ¾ bath, and a bonus room.
- The home was built by a local builder for his family, ensuring top-notch quality and upgrades.
- With a less than 10 minute drive to I-70, it’s a shorter drive to the mountains for winter or summer activities, and an easy commute into Denver.
This beautiful home offers a warm welcome with its cherry wood floors and custom timber post and beam accents. The open concept floor plan makes it perfect for entertaining, while the views of the mountains and city create a breathtaking ambiance. The home features a main floor office and two newer decks, one with a fantastic spot to enjoy meals and views, while the other offers a hot tub and sunny place to relax. The upper level features a primary suite and two additional bedrooms, while the lower level has a family room, workout area, bedroom, ¾ bath, and bonus room. The home was built by a local builder and has top-notch quality and upgrades. With a less than 10 minute drive to I-70, it’s also a shorter drive to the mountains for winter or summer activities and an easy commute into Denver.

Orson Hill Realty is a real estate company in Evergreen, Colorado that serves the Denver Foothills and the Denver Metro. Orson Hill Realty can assist in any size real estate transaction from small land listings to luxury listing agents and buyer brokers.
Orson Hill Realty has experienced listings agents and buyer agents. Our Realtors know how use high tech digital marketing mixed with old school marketing to sell your home faster and for more money.
This technology also helps buyers find their home faster. That way a buyer never misses the perfect home again. Any real estate agent in this day and age that doesn’t leverage technology is not doing their clients any favors. All Orson Hill Realty real estate agents are Realtors.
Orson Hill Realty is a full-service Colorado-based real estate company that offers professional real estate agents and brokers to assist you in your buying or selling process. Our agents are well-versed in the local community and have a strong online presence, making them highly effective in their field. For buyers, we offer online listing alerts and a user-friendly portal to facilitate an efficient home search, with access to homes not yet on the market, and for sellers, we advertise on a wide range of listing websites to ensure high visibility for your listing.
As realtors, we are dedicated to upholding a higher level of ethics and experience in our business, and we are deeply invested in the community, with active participation in various local events and activities. Our real estate agents possess a wealth of knowledge on the local area and know how to negotiate the best prices for your needs. We offer excellent services for luxury homes and horse properties, although we handle any size real estate transaction with utmost professionalism.
Our company places a strong emphasis on technology, recognizing the importance of an online presence to meet the demands of our fast-paced industry. With multiple high traffic websites and digital marketing strategies, we ensure that your property is marketed throughout the internet to reach a wider audience. We are dedicated to providing luxury services to all our clients, regardless of the price point.
Orson Hill Realty
Ask me about Southwest Florida real estate

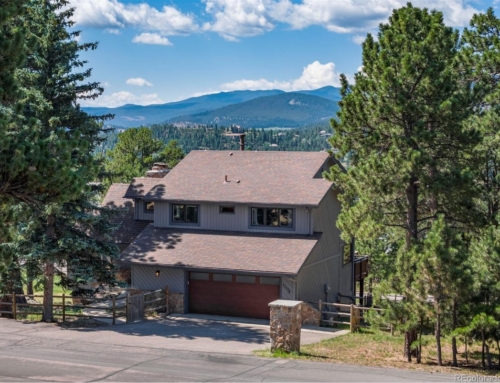
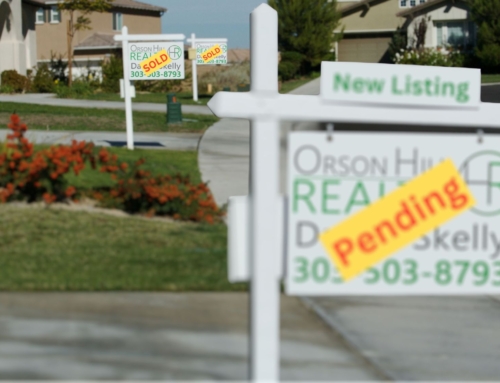

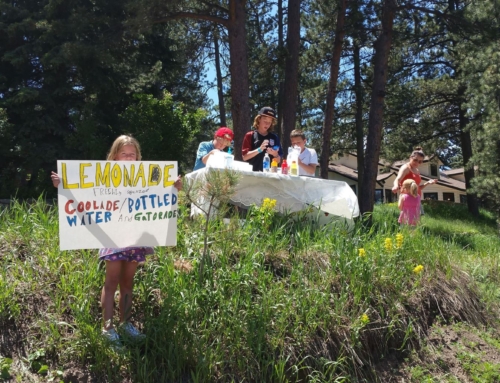
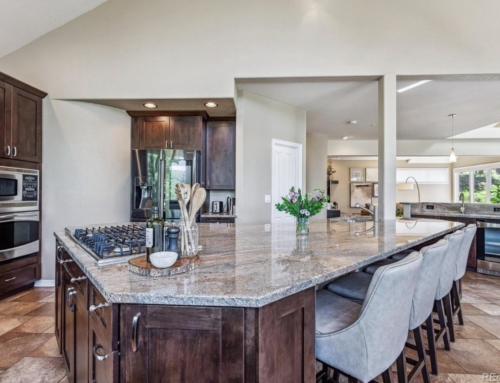
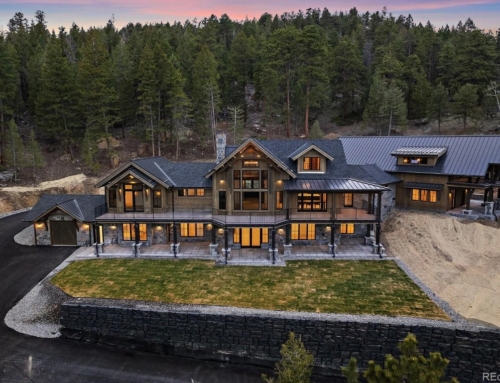
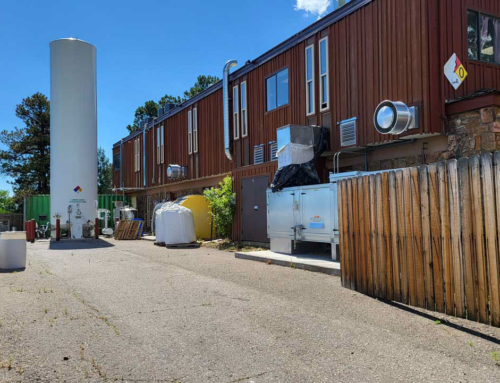
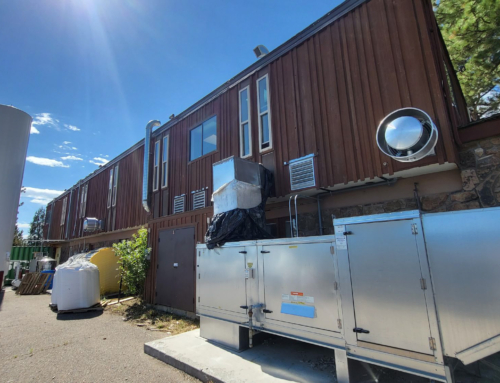
Leave A Comment
You must be logged in to post a comment.