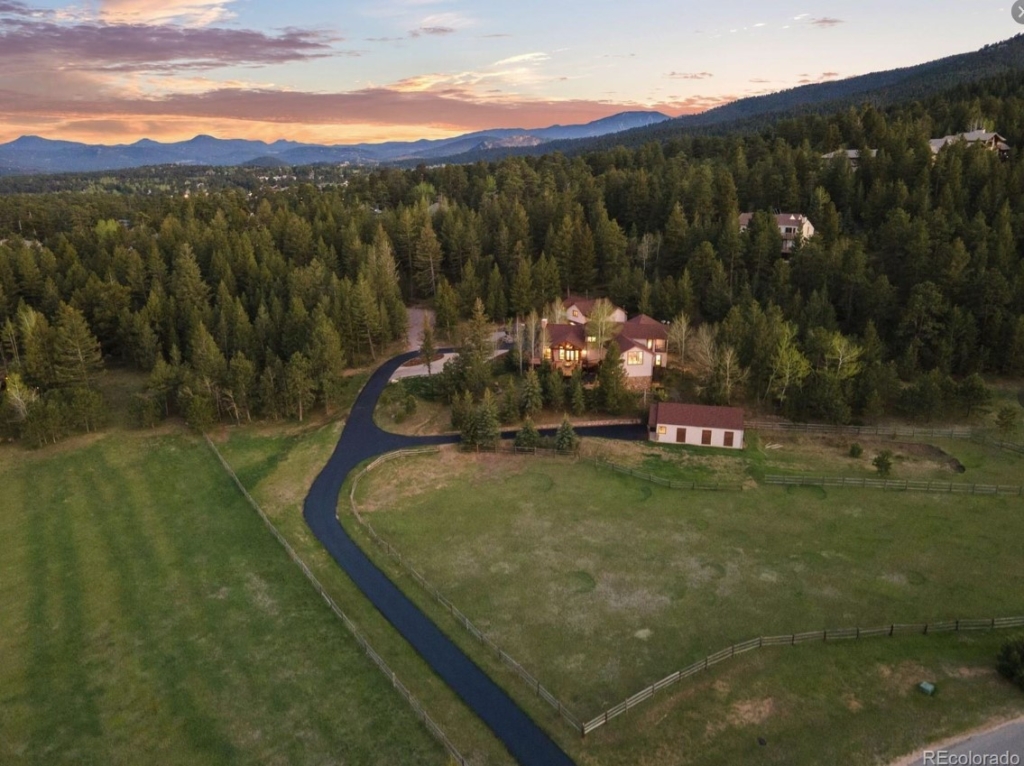
6 Bed 5 Bath 6,284′ Home at 32382 Meadow Mountain Road Soda Creek in Evergreen
32382 Meadow Mountain Road Evergreen, CO
This is a Dramatic and Stunning Mountain Home that is positioned perfectly on 5.5 private acres within Soda Creek, epitomizing the Evergreen lifestyle. The open meadow greets you and the circular driveway delivers you to an Exceptionally and Completely Renovated home that defines high style modern flair with touches of natural elements. Attention to details permeates all the design decisions and most notably allowing form to follow function for easy and organized living. Open concept floor plan allows the living, dining and kitchen to be integrated. The focal point of the living room is a stacked stone fireplace that reaches to the pinnacle of the vaulted ceiling. Access to a deck with views completes the easy mountain living. Renovated floors include Sebastian French Oak in major portions of the house. The large kitchen displays a 12X6 ft White Quartz island and Custom Rifted White Oak cabinetry. The Primary Suite is quite the refuge from a busy life with a fireplace and deck and a primary bathroom that is exquisite…you really have to see it to appreciate the layout and use of space and finishes…with the soaking tub, unique walk in shower, double sinks and abundant closet. The four additional bedrooms in the main house are all updated, as are the bathrooms. A great bonus is the 1121 square foot Private Guest Quarters that sits above the garage, while still being connected to the main house by a private hallway. These Quarters maintain the Rustic Mountain Charm, which is a departure from the main house design. The barn down below, which has been converted to a workshop and game area, could be converted back to a three stall horse barn.
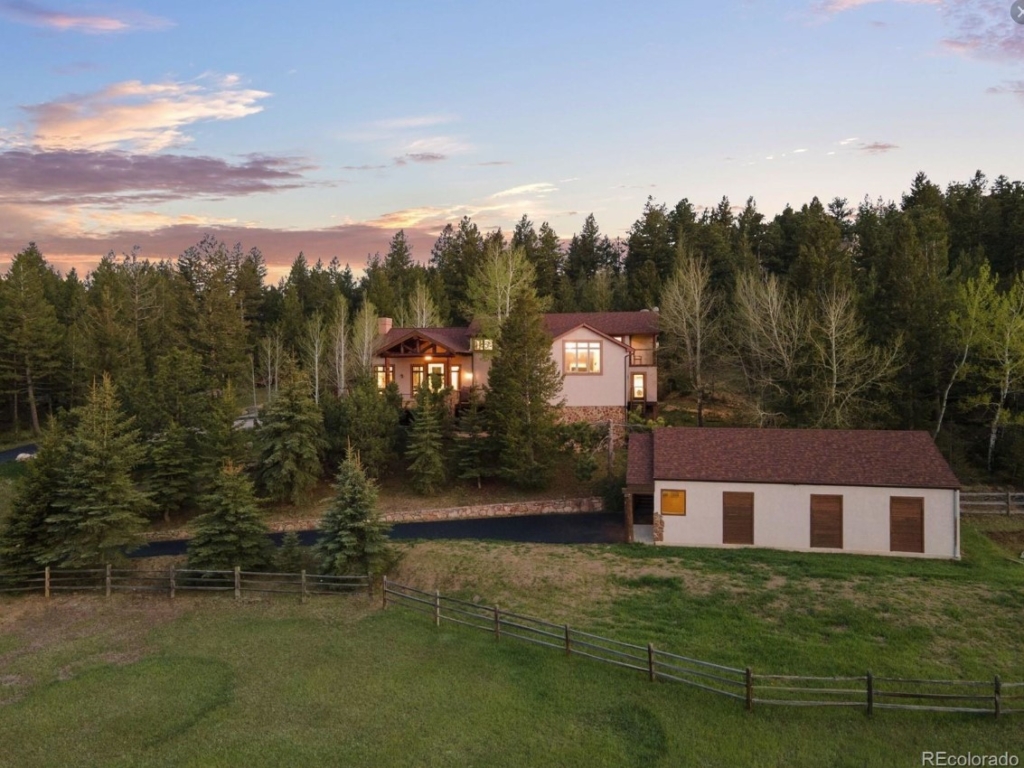
Highlights for 32382 Meadow Mountain Rd in Evergreen
- Dramatic and stunning mountain home
- Positioned on 5.5 private acres within Soda Creek
- Epitomizes the Evergreen lifestyle
- Open meadow and circular driveway
- Exceptionally and completely renovated
- High style modern flair with natural elements
- Attention to design details for easy, organized living
- Open concept floor plan integrating living, dining, and kitchen
- Stacked stone fireplace in the living room with vaulted ceiling
- Deck access with mountain views
- Sebastian French Oak floors in major areas
- Large kitchen with 12×6 ft White Quartz island and Custom Rifted White Oak cabinetry
- Primary Suite with fireplace, deck, exquisite bathroom with soaking tub, unique walk-in shower, double sinks, and abundant closet space
- Four additional updated bedrooms and bathrooms in the main house
- 1121 square foot Private Guest Quarters above the garage with Rustic Mountain Charm, connected by a private hallway

Orson Hill Realty is a real estate company in Evergreen, Colorado that serves the Denver Foothills and the Denver Metro. Orson Hill Realty can assist in any size real estate transaction from small land listings to luxury listing agents and buyer brokers.
Orson Hill Realty has experienced listings agents and buyer agents. Our Realtors know how use high tech digital marketing mixed with old school marketing to sell your home faster and for more money.
This technology also helps buyers find their home faster. That way a buyer never misses the perfect home again. Any real estate agent in this day and age that doesn’t leverage technology is not doing their clients any favors. All Orson Hill Realty real estate agents are Realtors.
Orson Hill Realty is a full-service Colorado-based real estate company that offers professional real estate agents and brokers to assist you in your buying or selling process. Our agents are well-versed in the local community and have a strong online presence, making them highly effective in their field. For buyers, we offer online listing alerts and a user-friendly portal to facilitate an efficient home search, with access to homes not yet on the market, and for sellers, we advertise on a wide range of listing websites to ensure high visibility for your listing.
As realtors, we are dedicated to upholding a higher level of ethics and experience in our business, and we are deeply invested in the community, with active participation in various local events and activities. Our real estate agents possess a wealth of knowledge on the local area and know how to negotiate the best prices for your needs. We offer excellent services for luxury homes and horse properties, although we handle any size real estate transaction with utmost professionalism.
Our company places a strong emphasis on technology, recognizing the importance of an online presence to meet the demands of our fast-paced industry. With multiple high traffic websites and digital marketing strategies, we ensure that your property is marketed throughout the internet to reach a wider audience. We are dedicated to providing luxury services to all our clients, regardless of the price point.
Orson Hill Realty
Ask me about Southwest Florida real estate

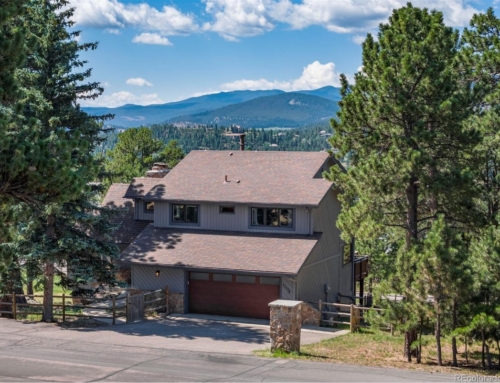
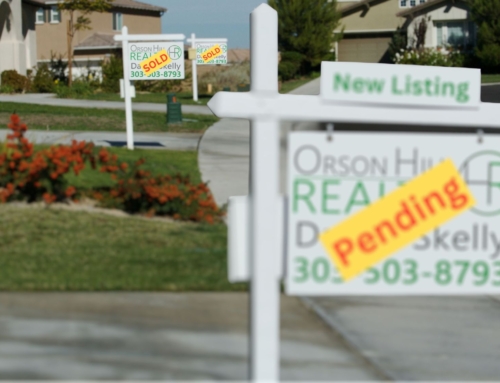
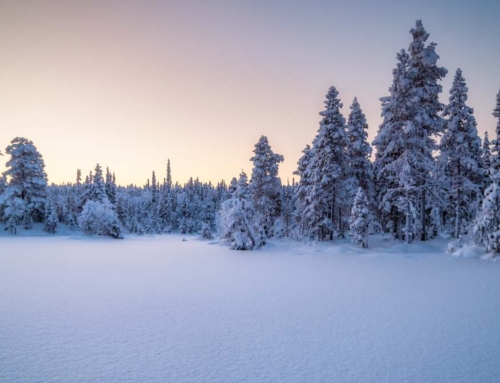
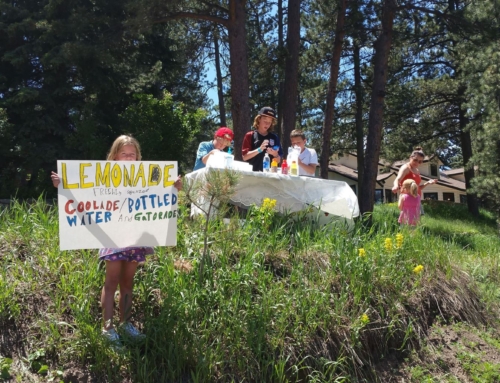
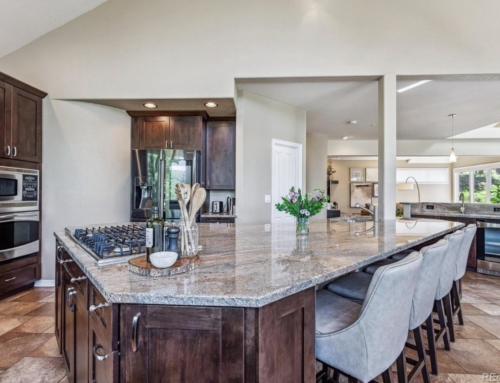
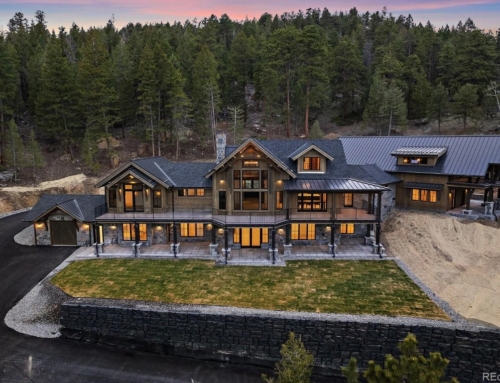
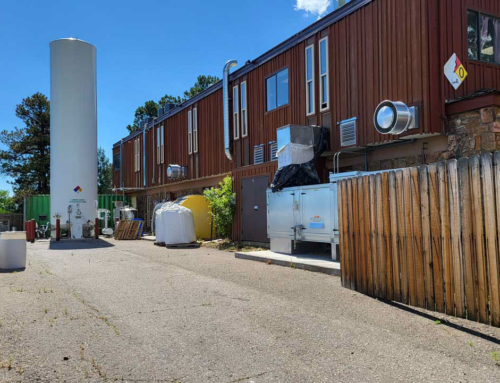
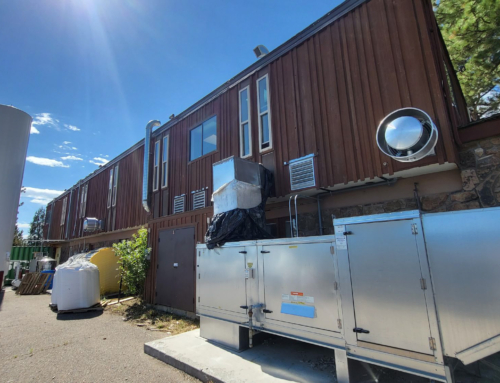
Leave A Comment
You must be logged in to post a comment.