Welcome to this bright and beautiful home in the desirable Vintage Reserve Neighborhood, located near great schools, local shopping, and eateries in downtown Littleton, and with easy access to downtown Denver. This inviting four-bedroom and four-bathroom home welcomes you inside with an elegant foyer that leads into a beautiful open-planned living room and kitchen. You will love the updated kitchen island with multiple pull-outs and in-cabinet lighting. The luxury doesn’t stop there, the large windows in the family room come with custom Hunter Douglas blinds. The main level also boasts an eat-in kitchen area, formal dining room, private office, and laundry room. The second level opens up to a loft space, perfect for desks or a play area. The primary suite is a relaxing retreat that includes a five-piece master bathroom. Two additional spacious bedrooms and a bathroom complete the upstairs level. The unfinished basement is a huge bonus for storage or can be finished your way in the future for additional living space. Finally, you will love the extensive custom deck and professionally landscaped backyard. The deck also includes an electric awning to provide comfortable shade in the afternoon. This is the perfect place to enjoy the outdoors. This home checks all the boxes and is ready for you to move into. With this highly sought-after location this home will not last long!
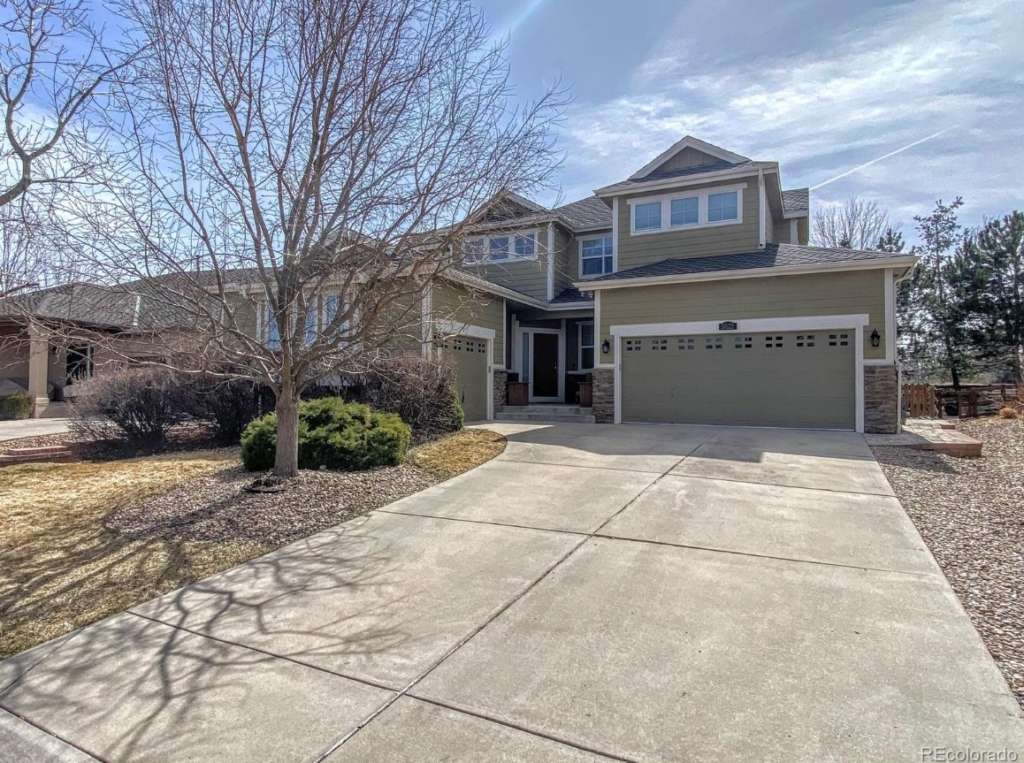
5622 W Calhoun Place, Littleton, CO
This charming Vintage Reserve Neighborhood home is situated near downtown Littleton, excellent schools, local shopping, and eateries, and provides easy access to downtown Denver. The house features four bedrooms and four bathrooms, an elegant foyer, an open-plan living room and kitchen with an updated island, in-cabinet lighting, and custom Hunter Douglas blinds. There is also an eat-in kitchen area, formal dining room, private office, laundry room, and a loft space on the second level. The primary suite boasts a five-piece master bathroom, and two additional spacious bedrooms and a bathroom complete the upstairs level. The unfinished basement offers plenty of storage space or the potential for additional living space. The professionally landscaped backyard and extensive custom deck with an electric awning provide a perfect outdoor entertaining space.
- The home has four bedrooms and four bathrooms, an elegant foyer, and an open-plan living room and kitchen.
- The updated kitchen island features multiple pull-outs and in-cabinet lighting, and the family room has custom Hunter Douglas blinds.
- The home also includes an eat-in kitchen area, formal dining room, private office, and laundry room.
- The second level has a loft space, perfect for desks or a play area.
- The primary suite boasts a five-piece master bathroom, and two additional spacious bedrooms and a bathroom complete the upstairs level.
- The unfinished basement offers plenty of storage space or the potential for additional living space.
- The professionally landscaped backyard and extensive custom deck with an electric awning provide a perfect outdoor entertaining space.
- The home is located in the highly sought-after Vintage Reserve Neighborhood near downtown Littleton, excellent schools, local shopping, and eateries, and provides easy access to downtown Denver.

Orson Hill Realty is a real estate company in Evergreen, Colorado that serves the Denver Foothills and the Denver Metro. Orson Hill Realty can assist in any size real estate transaction from small land listings to luxury listing agents and buyer brokers.
Orson Hill Realty has experienced listings agents and buyer agents. Our Realtors know how use high tech digital marketing mixed with old school marketing to sell your home faster and for more money.
This technology also helps buyers find their home faster. That way a buyer never misses the perfect home again. Any real estate agent in this day and age that doesn’t leverage technology is not doing their clients any favors. All Orson Hill Realty real estate agents are Realtors.
Orson Hill Realty is a full-service Colorado-based real estate company that offers professional real estate agents and brokers to assist you in your buying or selling process. Our agents are well-versed in the local community and have a strong online presence, making them highly effective in their field. For buyers, we offer online listing alerts and a user-friendly portal to facilitate an efficient home search, with access to homes not yet on the market, and for sellers, we advertise on a wide range of listing websites to ensure high visibility for your listing.
As realtors, we are dedicated to upholding a higher level of ethics and experience in our business, and we are deeply invested in the community, with active participation in various local events and activities. Our real estate agents possess a wealth of knowledge on the local area and know how to negotiate the best prices for your needs. We offer excellent services for luxury homes and horse properties, although we handle any size real estate transaction with utmost professionalism.
Our company places a strong emphasis on technology, recognizing the importance of an online presence to meet the demands of our fast-paced industry. With multiple high traffic websites and digital marketing strategies, we ensure that your property is marketed throughout the internet to reach a wider audience. We are dedicated to providing luxury services to all our clients, regardless of the price point.
Orson Hill Realty
Ask me about Southwest Florida real estate

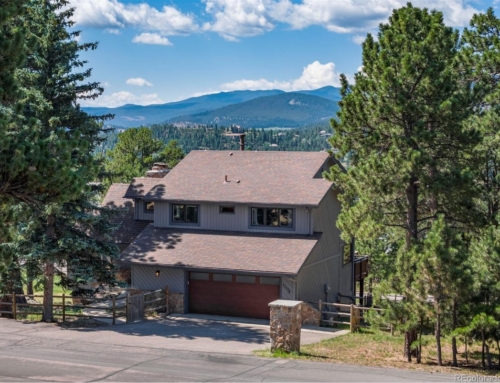
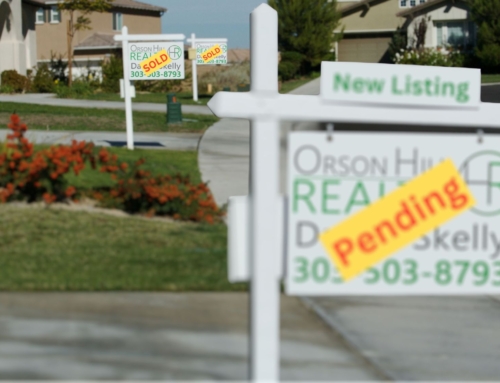

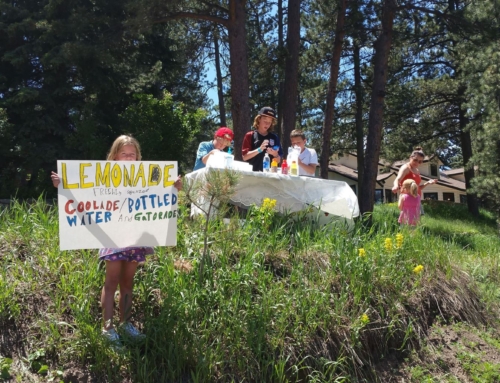
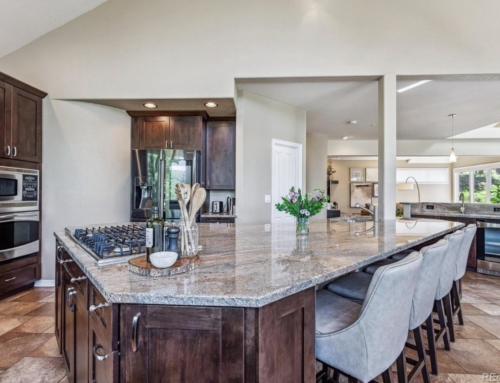
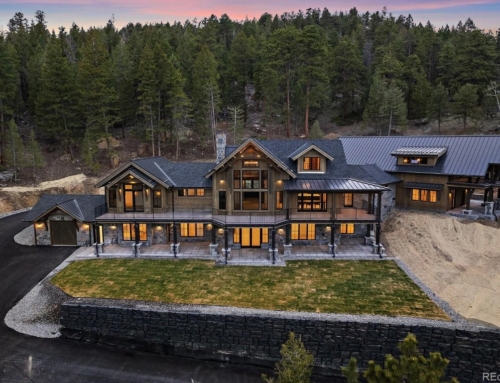
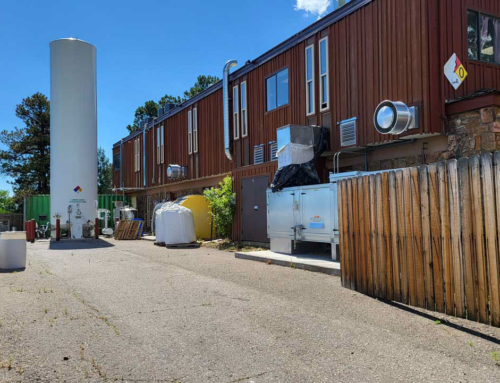
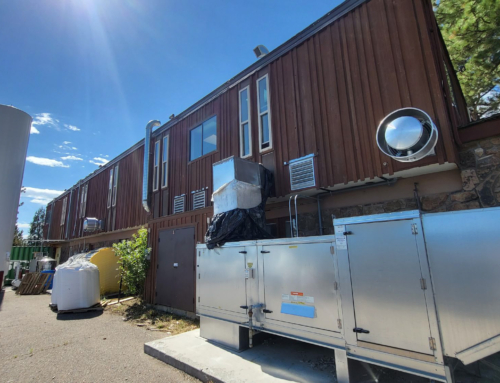
Leave A Comment
You must be logged in to post a comment.