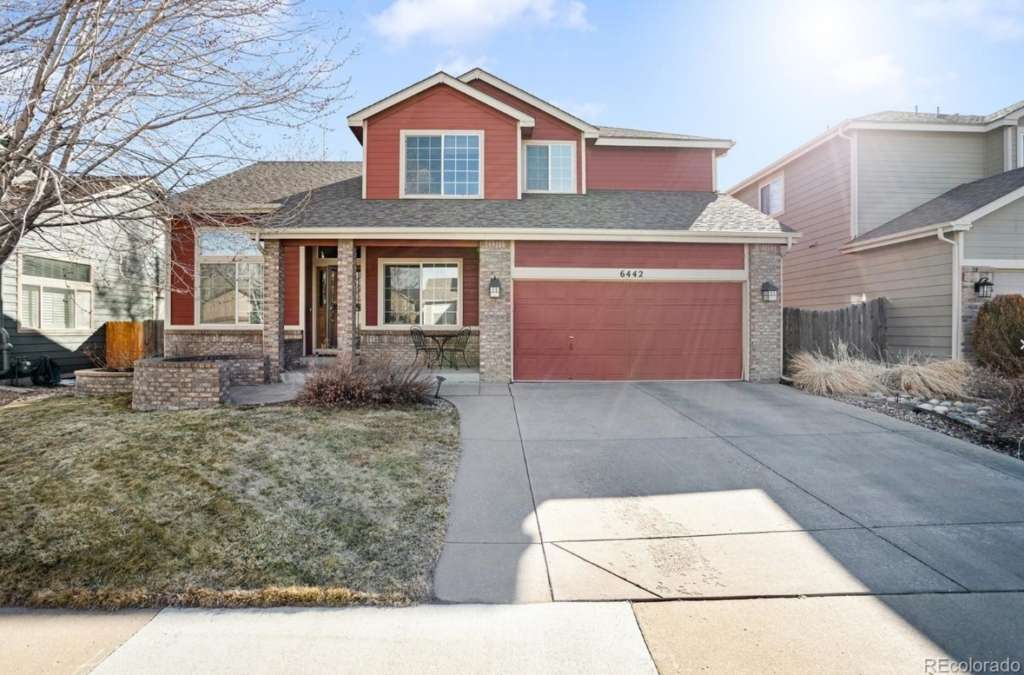
This West Woods Links home is ideally situated on a cul-de-sac street and has lots to offer. As you enter the home from the front patio and porch, you notice the vaulted ceiling and second floor overlook. The living/sitting room offers a quiet space, ideal for a home office, music area or reading. The formal dining room has a butler pantry that leads into the generous kitchen. The kitchen includes a pantry cabinet, island with built-in storage, and an eat-in area. The kitchen opens into the family room that has a gas fireplace, ceiling fan and vaulted ceilings. The backyard offers a multi-level deck, concrete patio, grassy area, dog run, and water feature. The upper level has three bedrooms, including a primary suite that is very generously sized with an en-suite 5 piece bathroom. One secondary bedroom has a walk-in closet and the secondary bathroom has double sinks and a large storage cabinet. The basement is nicely finished, has plantation shutters on the windows, and offers two additional bedrooms, a great room area, full bathroom and bonus room with wet bar that would be a great wine cellar, card-playing room, or pub. One of the best features of this home is the over-sized 3-car tandem garage. A pick-up truck will fit in the garage and there is a built-in workbench, hanging storage racks, and a backyard access door. An easy golf cart ride to the West Woods golf course clubhouse and situated on a cul-de-sac street, this home has lots to offer its new owner. Come take a peek and make it your home
6442 Quartz Circle, Arvada
Located on a cul-de-sac street, this West Woods Links home offers a lot of desirable features. Upon entering the home from the front porch and patio, you will be greeted by a vaulted ceiling and second-floor overlook. The home features:
- A quiet living/sitting room ideal for a home office, music area, or reading
- A formal dining room with a butler pantry that leads into the spacious kitchen
- The kitchen includes a pantry cabinet, island with built-in storage, and an eat-in area
- The kitchen opens into the family room that has a gas fireplace, ceiling fan, and vaulted ceilings
- A multi-level deck, concrete patio, grassy area, dog run, and water feature in the backyard
- Three bedrooms on the upper level, including a generously sized primary suite with an en-suite 5 piece bathroom
- One secondary bedroom with a walk-in closet and a secondary bathroom with double sinks and a large storage cabinet
- A nicely finished basement with plantation shutters, two additional bedrooms, a great room area, full bathroom, and a bonus room with a wet bar that can be used as a wine cellar, card-playing room, or pub
- An over-sized 3-car tandem garage with a built-in workbench, hanging storage racks, and a backyard access door
- An easy golf cart ride to the West Woods golf course clubhouse
This home is perfect for anyone looking for a comfortable, spacious, and convenient place to call home. Don’t miss the opportunity to make this stunning property yours!

Orson Hill Realty is a real estate company in Evergreen, Colorado that serves the Denver Foothills and the Denver Metro. Orson Hill Realty can assist in any size real estate transaction from small land listings to luxury listing agents and buyer brokers.
Orson Hill Realty has experienced listings agents and buyer agents. Our Realtors know how use high tech digital marketing mixed with old school marketing to sell your home faster and for more money.
This technology also helps buyers find their home faster. That way a buyer never misses the perfect home again. Any real estate agent in this day and age that doesn’t leverage technology is not doing their clients any favors. All Orson Hill Realty real estate agents are Realtors.
Orson Hill Realty is a full-service Colorado-based real estate company that offers professional real estate agents and brokers to assist you in your buying or selling process. Our agents are well-versed in the local community and have a strong online presence, making them highly effective in their field. For buyers, we offer online listing alerts and a user-friendly portal to facilitate an efficient home search, with access to homes not yet on the market, and for sellers, we advertise on a wide range of listing websites to ensure high visibility for your listing.
As realtors, we are dedicated to upholding a higher level of ethics and experience in our business, and we are deeply invested in the community, with active participation in various local events and activities. Our real estate agents possess a wealth of knowledge on the local area and know how to negotiate the best prices for your needs. We offer excellent services for luxury homes and horse properties, although we handle any size real estate transaction with utmost professionalism.
Our company places a strong emphasis on technology, recognizing the importance of an online presence to meet the demands of our fast-paced industry. With multiple high traffic websites and digital marketing strategies, we ensure that your property is marketed throughout the internet to reach a wider audience. We are dedicated to providing luxury services to all our clients, regardless of the price point.
Orson Hill Realty
Ask me about Southwest Florida real estate

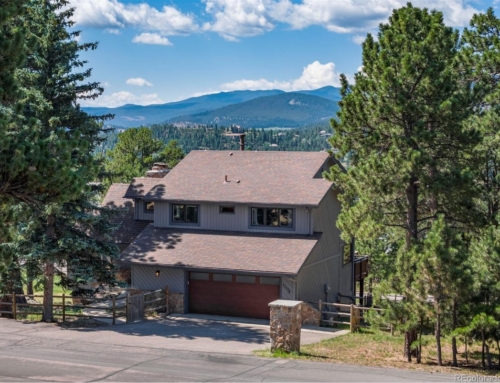
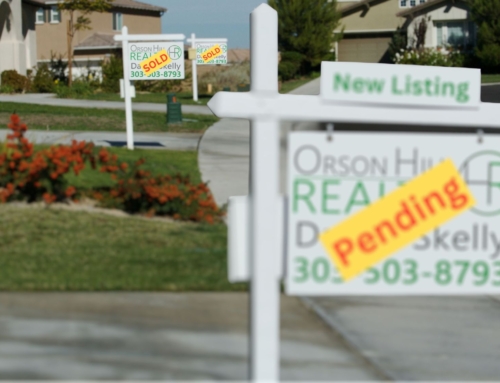


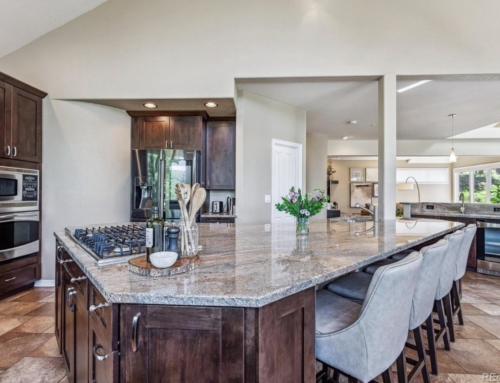
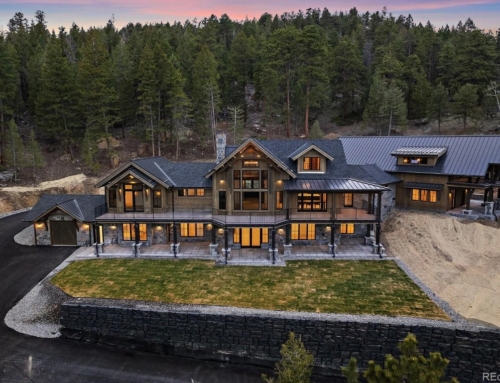
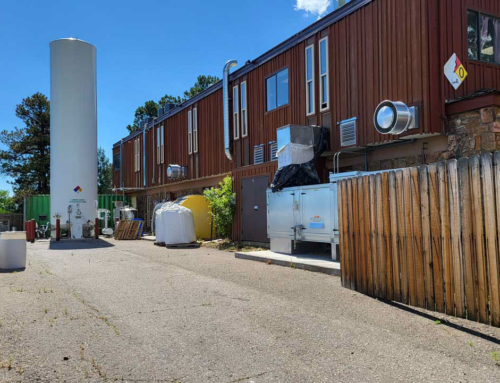
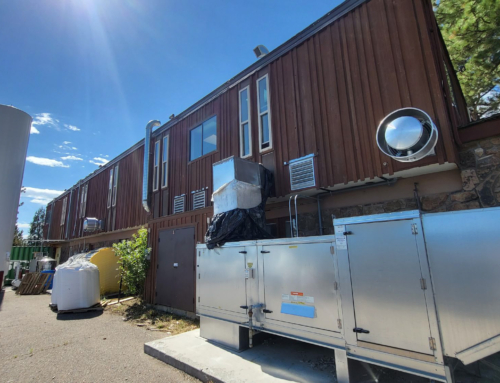
Leave A Comment
You must be logged in to post a comment.