7197 Timbers Drive, Evergreen, CO
Experience the joy of living in a splendid, ready-to-move-in home, nestled within the coveted, gated community of Timbers Estates. This home is conveniently positioned just beyond the striking stone front gate, offering views of the prominent water feature and pond. Its simple architectural design is complemented by a vast, meadow-like yard, adorned with towering aspen and pine trees, creating a serene living environment. The home’s flexible floor plan, featuring large bonus spaces, caters to those who appreciate versatility. A grand staircase and high ceilings greet you at the entrance, leading to an open kitchen equipped with quality appliances, a central cooking island, and easy access to the exterior deck.
The spacious primary master suite, complete with dual walk-in closets, dual vanities, a steam shower, and a soaking tub, provides a perfect retreat. All bedrooms are larger than average, boasting ample closet space. The house also includes a home office, equipped with high-speed internet, large windows, and plenty of room for substantial furniture. The expansive lower level walkout, complete with a gas fireplace, is a blank canvas for your imagination. The bedroom in the lower level walkout features a glass panel double door, a walk-in closet, and a non-conforming glass panel window without open/close mechanisms. The three-car garage, with its high ceiling and excellent built-in storage, is a practical addition. The driveway is gentle, south-facing, and level, making commuting to Denver and accessing Evergreen amenities a breeze. Nearby Marshdale Park, with its designated pickle ball courts, and abundant options for hiking and biking, enhance the mountain lifestyle.
7197 Timbers Drive, Evergreen, CO Key Highlights:
- Located within the gated Timbers Estates community
- Views of a notable water feature and pond
- Simple architectural design with a meadow-like yard and towering trees
- Flexible floor plan with large bonus spaces
- Open kitchen with quality appliances and access to an exterior deck
- Spacious primary master suite with dual amenities
- Home office with high-speed internet and ample space
- Expansive lower level walkout with a gas fireplace
- Three-car garage with high ceiling and built-in storage
- Proximity to Denver and Evergreen amenities
- Close to Marshdale Park and numerous hiking and biking options.

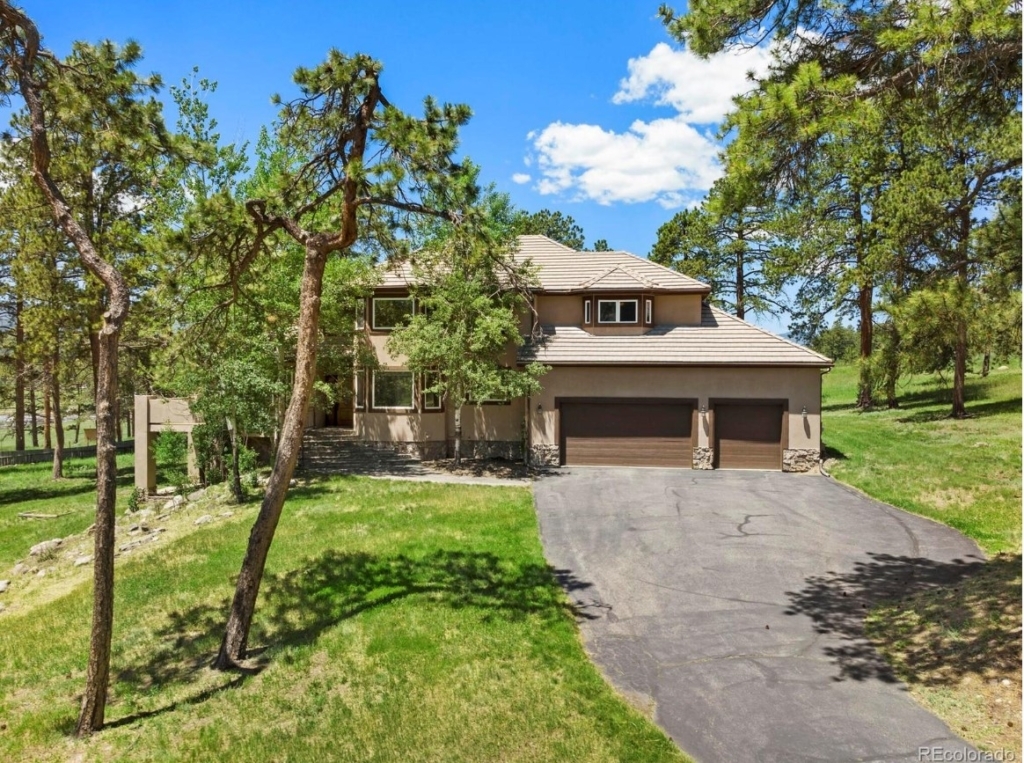
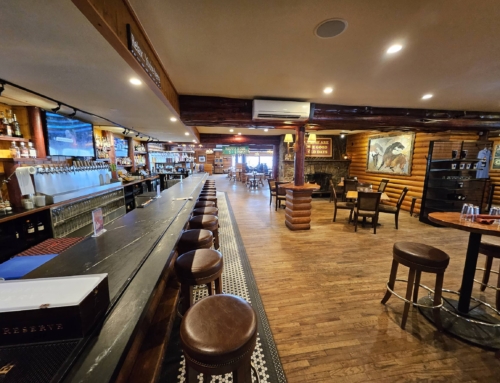
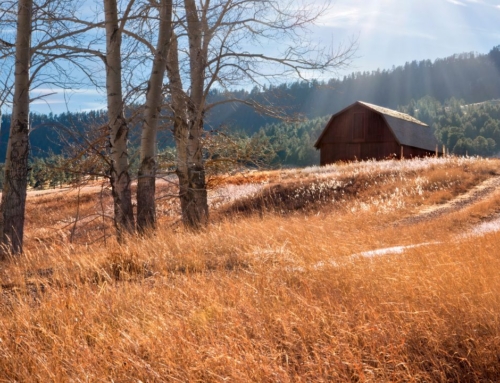
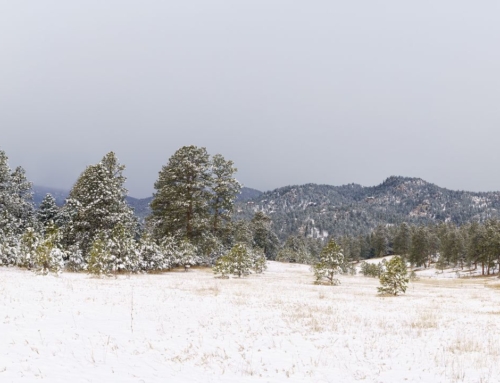
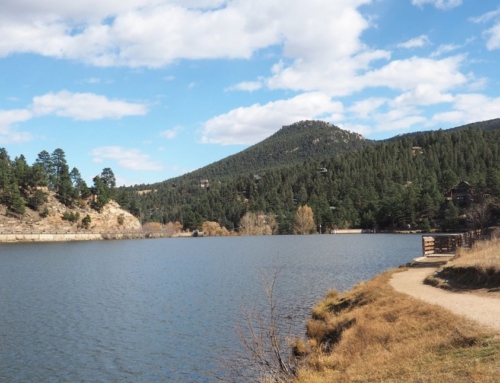

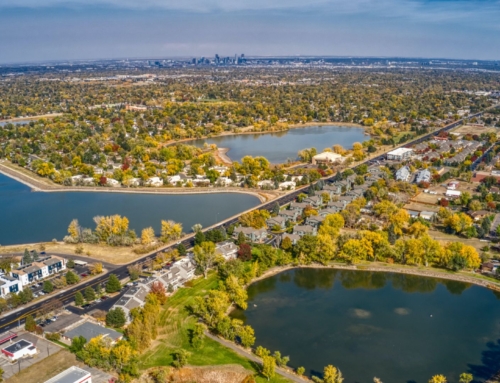
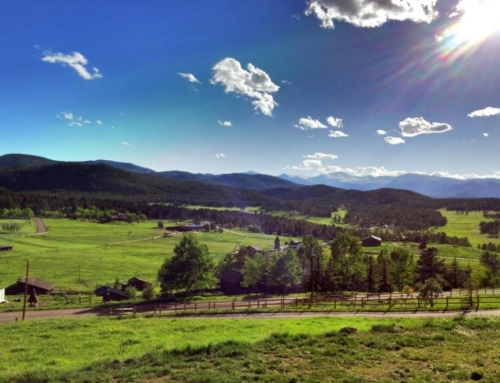

Leave A Comment
You must be logged in to post a comment.