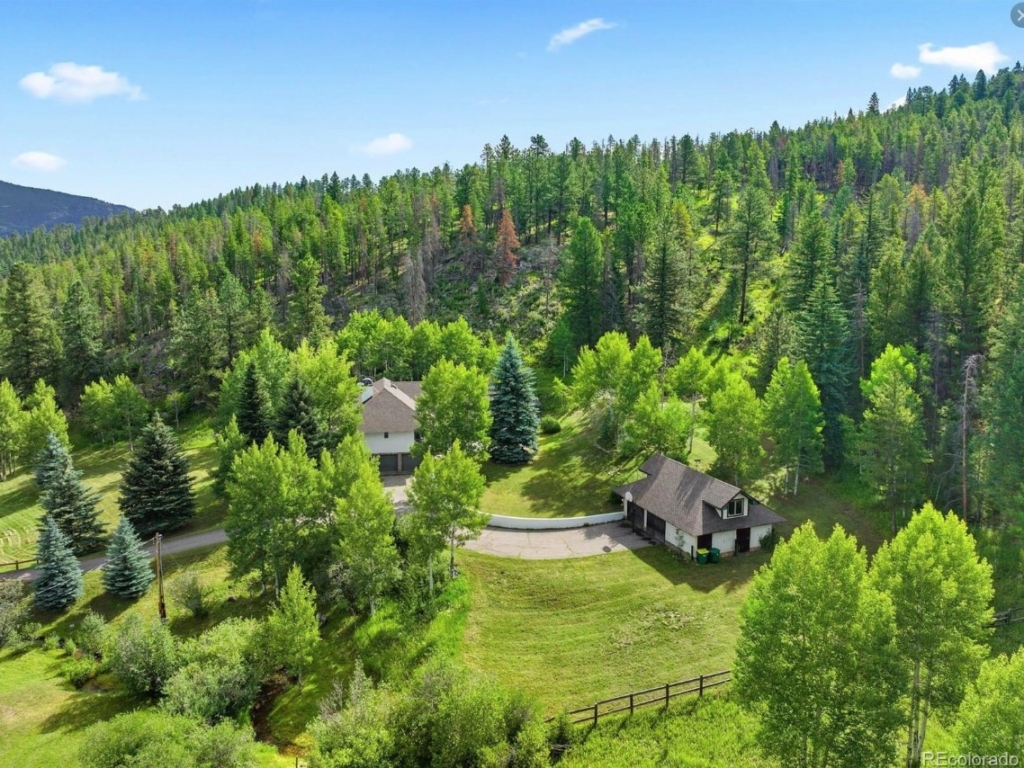
924 Yankee Creek Road Evergreen Colorado
If you seek a haven where the sounds of nature soothe your soul and breathtaking views greet you every day, this stream front home in the coveted Upper Bear Creek area is the essence of peaceful mountain living. Yankee Creek meanders through the lush meadow leading to the home and offers that rare live water experience. Imagine morning coffee with the peaceful sound of babbling water, a lazy afternoon relaxing by the water’s edge and an evening of entertaining on the expansive, gentle grounds. Completely remodeled and styled to the nines, this home house has a well-designed and spacious layout. Vaulted ceilings and large windows bathe every room in natural light and showcase the remarkable setting. The contemporary kitchen is on trend and checks all the boxes for the everyday cook as well as the entertainer and opens to all living and dining areas for natural flow. The primary suite is a tranquil haven warmed by a wood burning fireplace and features a spa bath that you won’t want to leave. Two secondary bedrooms, each with a beautiful private bath and a guest half bath round out the main level. A 4th bedroom suite, elegant bath, work-out room, study/additional living space, mud room, laundry and garage access complete the walk-out. DETACHED GARAGE: Perfect for extra vehicles, toys, and storage. GROUNDS: This is a truly special setting with gentle meadows, live water, fenced pastures, mountain views, outdoor gathering spaces, a playground, multiple aspen trees, and old growth pines.
924 Yankee Creek Road is a 4 bed 5 bath home on just over 19 acres
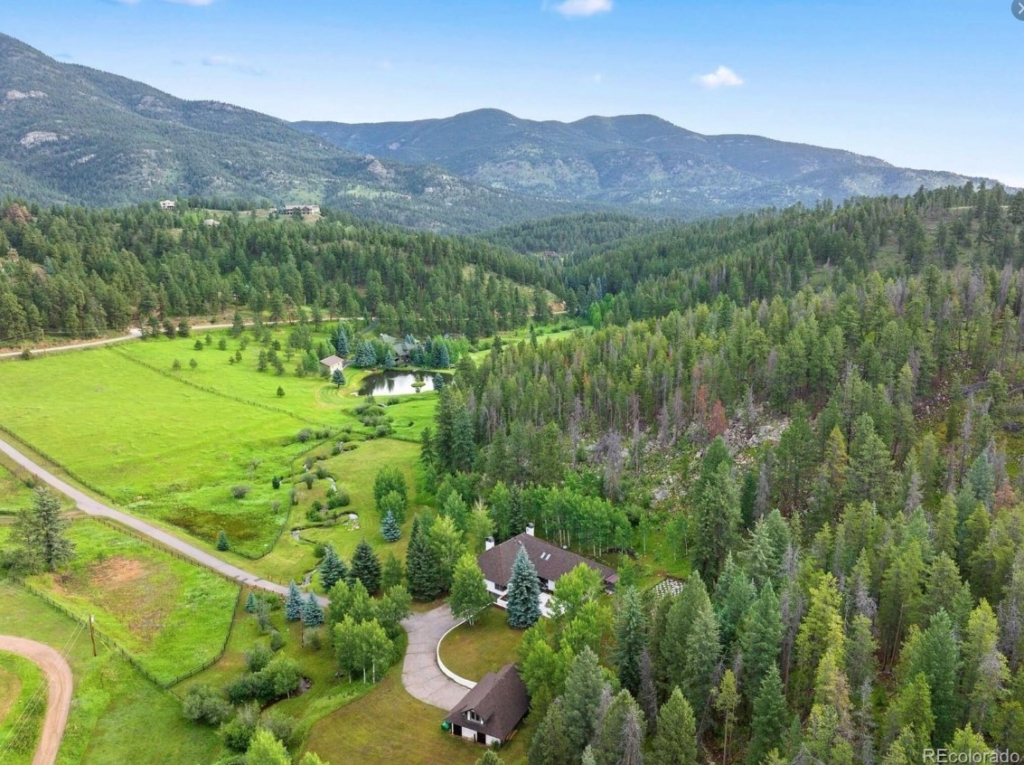
More about 924 Yankee Creek Rd Evergreen CO
- Stream front home in the coveted Upper Bear Creek area
- Yankee Creek meanders through a lush meadow leading to the home
- Rare live water experience with the sound of babbling water
- Expansive and gentle grounds for relaxing and entertaining
- Completely remodeled with a well-designed, spacious layout
- Vaulted ceilings and large windows provide natural light
- Contemporary kitchen suitable for everyday cooking and entertaining
- Open floor plan with natural flow between living and dining areas
- Tranquil primary suite with a wood-burning fireplace
- Spa bath in the primary suite
- Two secondary bedrooms, each with a private bath
- Guest half bath on the main level
- Walk-out level with a 4th bedroom suite, elegant bath, workout room, study/additional living space, mudroom, laundry, and garage access
- Detached garage for extra vehicles, toys, and storage
- Gentle meadows, live water, and fenced pastures on the grounds
- Mountain views and outdoor gathering spaces
- Playground and multiple aspen trees
- Old growth pines adding to the natural beauty

Orson Hill Realty is a real estate company in Evergreen, Colorado that serves the Denver Foothills and the Denver Metro. Orson Hill Realty can assist in any size real estate transaction from small land listings to luxury listing agents and buyer brokers.
Orson Hill Realty has experienced listings agents and buyer agents. Our Realtors know how use high tech digital marketing mixed with old school marketing to sell your home faster and for more money.
This technology also helps buyers find their home faster. That way a buyer never misses the perfect home again. Any real estate agent in this day and age that doesn’t leverage technology is not doing their clients any favors. All Orson Hill Realty real estate agents are Realtors.
Orson Hill Realty is a full-service Colorado-based real estate company that offers professional real estate agents and brokers to assist you in your buying or selling process. Our agents are well-versed in the local community and have a strong online presence, making them highly effective in their field. For buyers, we offer online listing alerts and a user-friendly portal to facilitate an efficient home search, with access to homes not yet on the market, and for sellers, we advertise on a wide range of listing websites to ensure high visibility for your listing.
As realtors, we are dedicated to upholding a higher level of ethics and experience in our business, and we are deeply invested in the community, with active participation in various local events and activities. Our real estate agents possess a wealth of knowledge on the local area and know how to negotiate the best prices for your needs. We offer excellent services for luxury homes and horse properties, although we handle any size real estate transaction with utmost professionalism.
Our company places a strong emphasis on technology, recognizing the importance of an online presence to meet the demands of our fast-paced industry. With multiple high traffic websites and digital marketing strategies, we ensure that your property is marketed throughout the internet to reach a wider audience. We are dedicated to providing luxury services to all our clients, regardless of the price point.
Orson Hill Realty
Ask me about Southwest Florida real estate

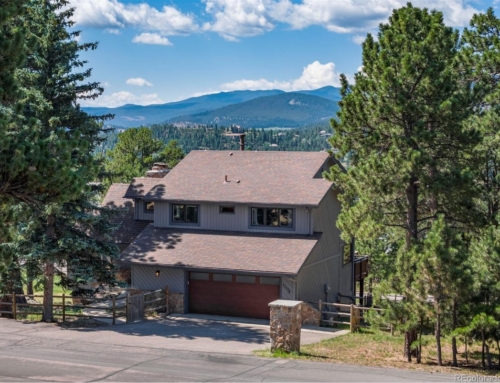
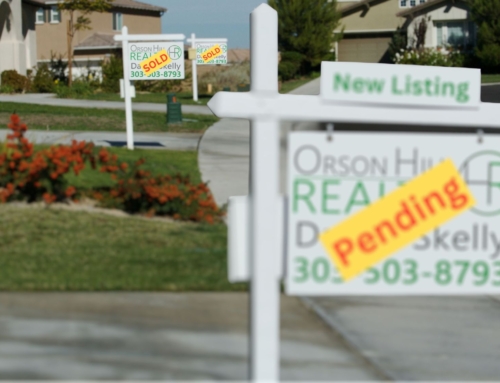
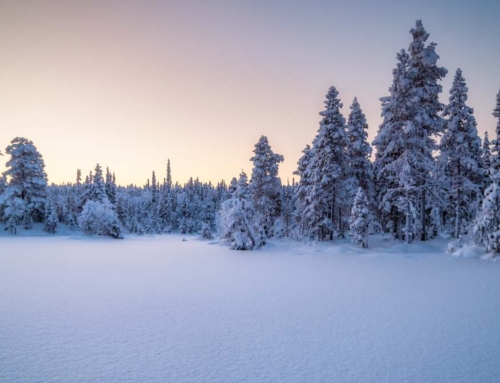
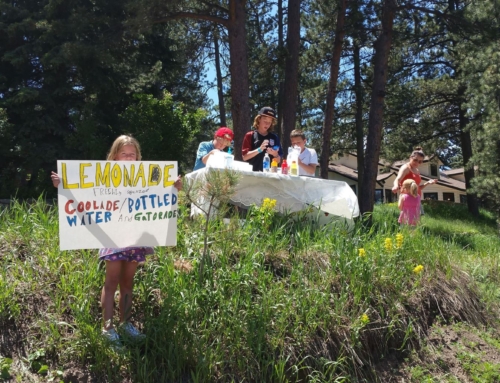
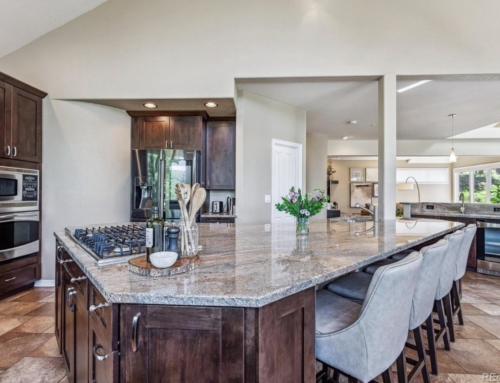
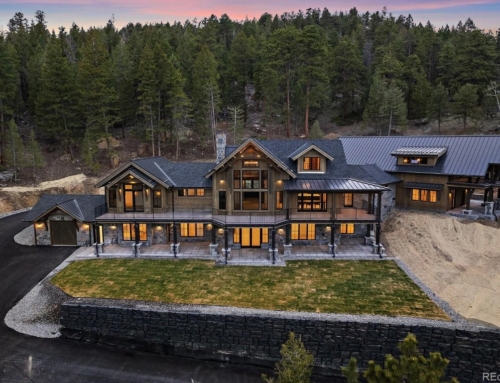
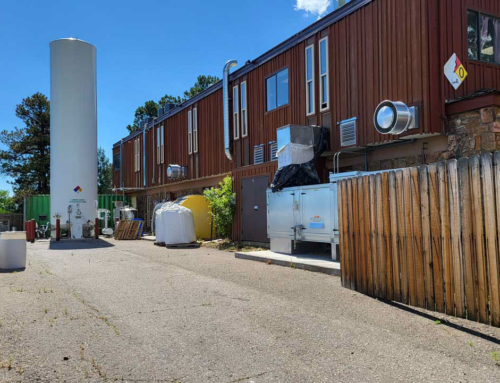
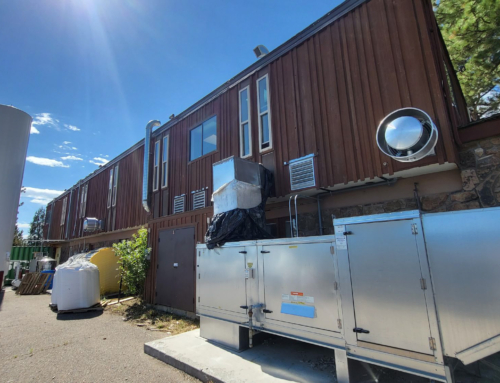
Leave A Comment
You must be logged in to post a comment.