9490 S Johnson Court
9490 S Johnson Court in Littleton Colorado is a 5 bed 5 bath home that is 3,356′ sq finished on .45 acres
REGAL MEADOW MODEL SHEA HOME! VIEWS, VIEWS, VIEWS AND MORE VIEWS, 3RD LARGEST LOT IN THE NEIGHBORHOOD WITH 19,791 SQFT AND ONE OF THE VERY BEST LOCATIONS IN ALL OF TRAILMARK. THE END OF A BEAUTIFUL CUL-DE-SAC NESTLED RIGHT IN THE FOOTHILLS. 5413 TOTAL SQUARE FEET WITH 5 BEDROOMS, 5 BATHROOMS. THE MAIN LEVEL HAS FORMAL LIVING AND DINING ROOMS, STUDY/CRAFT ROOM, MOTHER-IN-LAW SUITE, ¾ BATHROOM, ½ BATHROOM, LAUNDRY ROOM, FAMILY ROOM AND KITCHEN WITH EATING SPACE. THE UPPER LEVEL HAS THE PRIMARY BEDROOM, PRIMARY 5 PIECE BATHROOM, PRIMARY HIS AND HERS WALK-IN CLOSETS, FULL BATHROOM OFF HALLWAY WITH DOUBLE VANITIES FOR THE 2 SECONDARY BEDROOMS. THE BASEMENT HAS 2057 SQUARE FEET, BAR WITH FRIDGE, SINK, ICE MAKER, EXERCISE ROOM, MEDIA AREA, ENTERTAINMENT AREA, LARGE STORAGE AREA, LARGE GUEST BEDROOM AND ¾ BATHROOM! THE YARD IS FANTASTIC! DECK, HOT TUB AND THE BEST VIEWS! GREAT HOME AND YARD FOR ENTERTAINING FAMILY AND FRIENDS. TRAILMARK IS BY FAR ONE OF THE VERY BEST NEIGHBORHOODS IN LITTLETON. SURROUNDED BY OPEN SPACE, HIKING AND BIKING TRAILS ALL WITHIN THE NEIGHBORHOOD THAT CONNECT TO TRAILS OUTSIDE THE NEIGHBORHOOD FOR AS FAR AS YOU WANT TO GO! WALK TO CHATFIELD STATE PARK/RESERVOIR. THIS HOME HAS BEEN EXTREMELY WELL MAINTAINED MUST SEE!
9490 S Johnson Court in Littleton Colorado is a 5 bed 5 bath home that is 3,356′ sq finished on .45 acres
The Regal Meadow Model Shea Home is a stunning property that boasts breathtaking views and is located in one of the best neighborhoods in Littleton, Trailmark. This home is the third-largest lot in the neighborhood with 19,791 sqft and is located at the end of a beautiful cul-de-sac in the foothills.
The home has a total of 5 bedrooms, 5 bathrooms and 5413 square feet of living space. On the main level, there is a formal living and dining room, a study or craft room, a mother-in-law suite, a 3/4 bathroom, a 1/2 bathroom, a laundry room, a family room, and a kitchen with eating space. The upper level features the primary bedroom with a 5-piece bathroom, his and hers walk-in closets, and a full bathroom off the hallway that serves the two secondary bedrooms.
The basement has 2057 square feet and includes a bar with a refrigerator, sink, ice maker, an exercise room, a media area, an entertainment area, a large storage area, a large guest bedroom, and a 3/4 bathroom. The yard is fantastic, with a deck, hot tub, and breathtaking views. It’s a great place for entertaining family and friends.
Trailmark is surrounded by open space, hiking, and biking trails that connect to trails outside the neighborhood, offering endless opportunities for outdoor adventures. You can even walk to Chatfield State Park/Reservoir. This home has been extremely well-maintained and is a must-see!
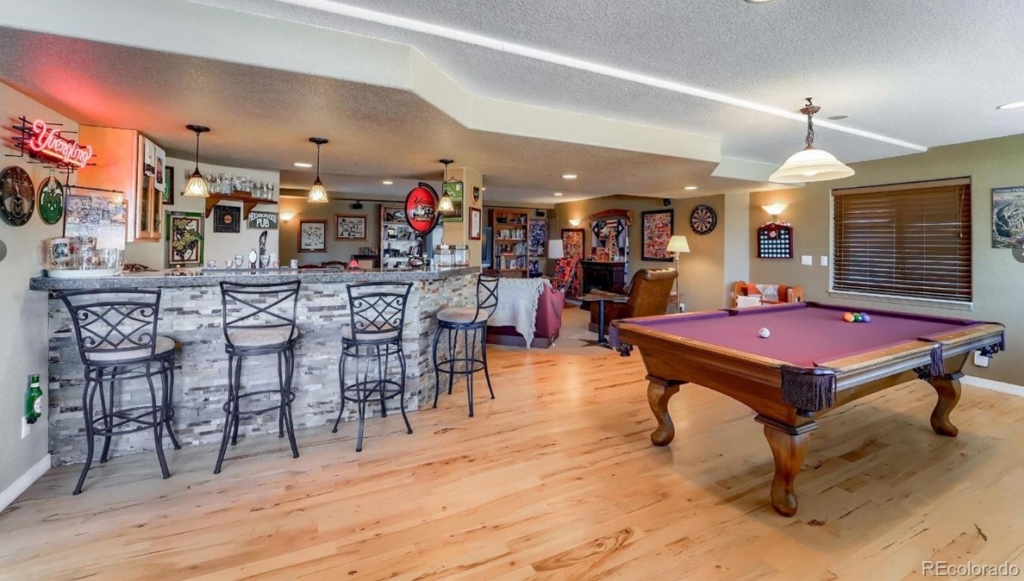
More About 9490 S Johnson Court…
- Regal Meadow Model Shea home in Trailmark neighborhood
- 3rd largest lot with 19,791 sqft, located at the end of a cul-de-sac in the foothills
- Total square footage of 5413 with 5 bedrooms, 5 bathrooms
- Main level features formal living and dining rooms, study/craft room, mother-in-law suite, 3/4 bathroom, 1/2 bathroom, laundry room, family room, and kitchen with eating space
- Upper level has primary bedroom with 5 piece bathroom, primary his and hers walk-in closets, full bathroom off hallway for secondary bedrooms
- Basement with 2057 square feet, bar with fridge, sink, ice maker, exercise room, media area, entertainment area, large storage area, large guest bedroom, and 3/4 bathroom
- Fantastic yard with deck, hot tub, and great views for entertaining family and friends
- Trailmark is one of the best neighborhoods in Littleton with open space, hiking, and biking trails that connect to trails outside the neighborhood
- Walking distance to Chatfield State Park/Reservoir
- Extremely well-maintained, must see!
This Regal Meadow Model Shea home is located in the Trailmark neighborhood in Littleton, with stunning views and the 3rd largest lot with 19,791 sqft. It has 5 bedrooms, 5 bathrooms, and a total of 5413 sqft, with a well-designed floor plan that includes a formal living and dining room, study/craft room, mother-in-law suite, family room, and kitchen with eating space. The upper level has a primary bedroom with a luxurious 5 piece bathroom and walk-in closets, while the basement has 2057 sqft of additional living space, including a bar, exercise room, media area, and large storage area. The yard features a deck and hot tub, perfect for entertaining family and friends. Trailmark is known for its open space, hiking, and biking trails, and is walking distance from Chatfield State Park/Reservoir. This home is well-maintained and a must-see.

Orson Hill Realty is a real estate company in Evergreen, Colorado that serves the Denver Foothills and the Denver Metro. Orson Hill Realty can assist in any size real estate transaction from small land listings to luxury listing agents and buyer brokers.
Orson Hill Realty has experienced listings agents and buyer agents. Our Realtors know how use high tech digital marketing mixed with old school marketing to sell your home faster and for more money.
This technology also helps buyers find their home faster. That way a buyer never misses the perfect home again. Any real estate agent in this day and age that doesn’t leverage technology is not doing their clients any favors. All Orson Hill Realty real estate agents are Realtors.
Orson Hill Realty is a full-service Colorado-based real estate company that offers professional real estate agents and brokers to assist you in your buying or selling process. Our agents are well-versed in the local community and have a strong online presence, making them highly effective in their field. For buyers, we offer online listing alerts and a user-friendly portal to facilitate an efficient home search, with access to homes not yet on the market, and for sellers, we advertise on a wide range of listing websites to ensure high visibility for your listing.
As realtors, we are dedicated to upholding a higher level of ethics and experience in our business, and we are deeply invested in the community, with active participation in various local events and activities. Our real estate agents possess a wealth of knowledge on the local area and know how to negotiate the best prices for your needs. We offer excellent services for luxury homes and horse properties, although we handle any size real estate transaction with utmost professionalism.
Our company places a strong emphasis on technology, recognizing the importance of an online presence to meet the demands of our fast-paced industry. With multiple high traffic websites and digital marketing strategies, we ensure that your property is marketed throughout the internet to reach a wider audience. We are dedicated to providing luxury services to all our clients, regardless of the price point.
Orson Hill Realty
Ask me about Southwest Florida real estate


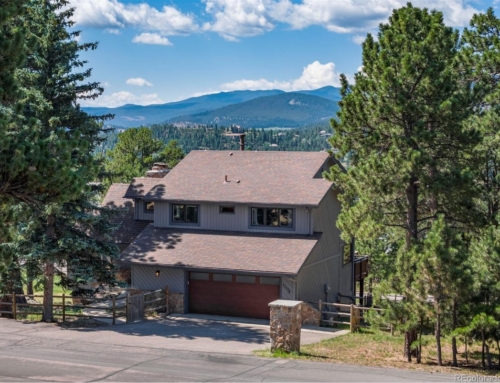



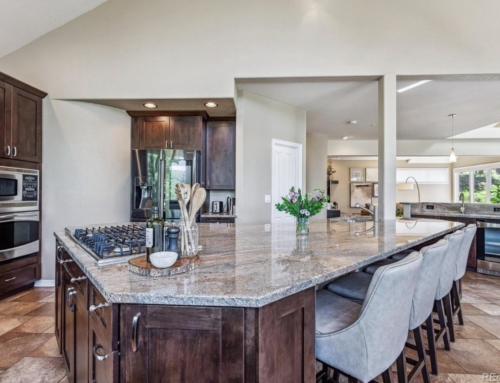
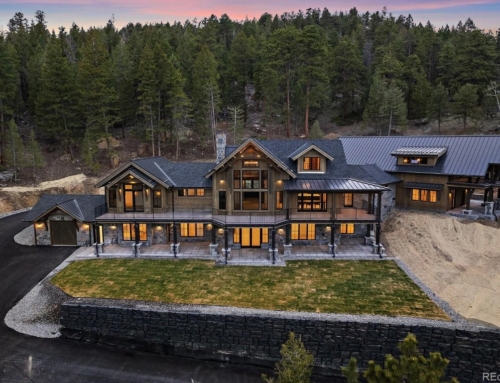
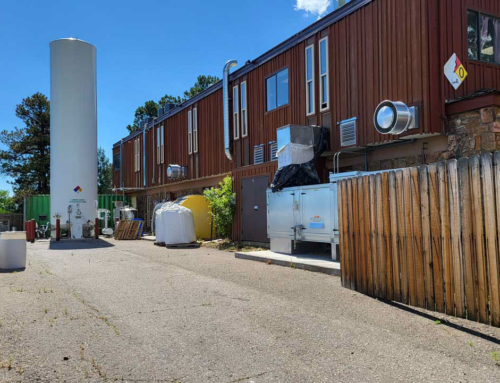
Leave A Comment
You must be logged in to post a comment.