You will absolutely fall in love with this spacious and impeccably maintained home in Candelas!! This amazing property offers nearly 3,300 square feet of finished living space above ground with another 2,000 square feet of space in the unfinished basement. Step inside the front door and be greeted with soaring ceilings, gleaming hardwood floors, a large and bright main floor study, spacious dining room with attached butler’s pantry, a great room with gas fireplace, and kitchen with a large center island, double ovens, walk-in pantry, and breakfast nook. The large Primary Suite is located on the main floor and offers a large attached bath complete with soaking tub, spa shower, double sinks, and two very roomy closets. The secondary bedrooms are all located on the second level and provide a variety of features. One bedroom has an attached and private ensuite bath, another has an east facing veranda with a view of the city lights, and there is a shared bath off the hallway. The second level also has it’s own dedicated heating and cooling system to help maintain a comfortable temperature. Other features of this home include an insulated 3-car garage, durable stucco exterior, and a zoned heat & AC system. There are also solar panels on the roof that provide monthly Xcel rebates based on the panel production. The home is a short walk to the community pool and clubhouse with fitness facility, as well a network of walking and biking trails. Hurry up and make this home yours before someone else does!
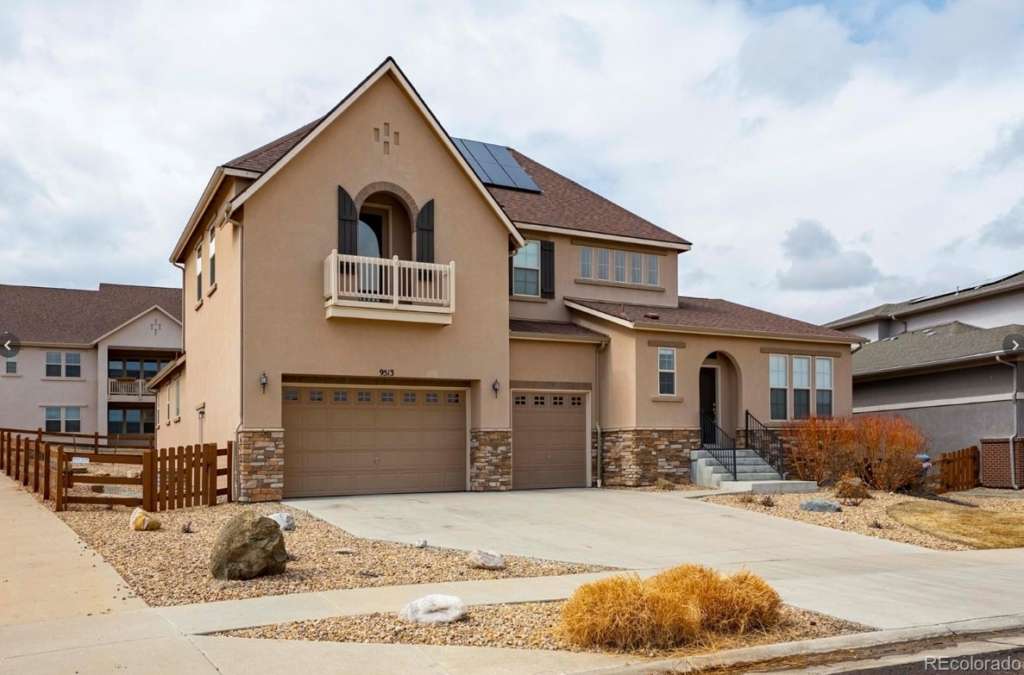
9513 Moss Way, Arvada
Get ready to fall head over heels for this immaculately maintained and spacious home in the sought-after Candelas community. This amazing property boasts:
- Almost 3,300 square feet of finished living space on the main level
- An additional 2,000 square feet of space in the unfinished basement
- Soaring ceilings and gleaming hardwood floors that greet you as you step inside
- A large and bright main floor study, perfect for working from home
- A spacious dining room with attached butler’s pantry for entertaining guests
- A great room with gas fireplace, perfect for cozy nights in
- A kitchen with a large center island, double ovens, walk-in pantry, and breakfast nook, ideal for cooking and baking
- A large Primary Suite located on the main floor, complete with soaking tub, spa shower, double sinks, and two very roomy closets
- Secondary bedrooms on the second level, each with unique features
- One bedroom has an attached and private ensuite bath
- Another bedroom has an east-facing veranda with a view of the city lights
- A shared bath off the hallway
- A dedicated heating and cooling system on the second level to help maintain a comfortable temperature
- An insulated 3-car garage for your vehicles and storage needs
- A durable stucco exterior for long-lasting durability
- A zoned heat and AC system for energy efficiency
- Solar panels on the roof that provide monthly Xcel rebates based on panel production
- A short walk to the community pool and clubhouse with fitness facility, as well as a network of walking and biking trails
Don’t wait too long to make this incredible home yours before it’s too late!

Orson Hill Realty is a real estate company in Evergreen, Colorado that serves the Denver Foothills and the Denver Metro. Orson Hill Realty can assist in any size real estate transaction from small land listings to luxury listing agents and buyer brokers.
Orson Hill Realty has experienced listings agents and buyer agents. Our Realtors know how use high tech digital marketing mixed with old school marketing to sell your home faster and for more money.
This technology also helps buyers find their home faster. That way a buyer never misses the perfect home again. Any real estate agent in this day and age that doesn’t leverage technology is not doing their clients any favors. All Orson Hill Realty real estate agents are Realtors.
Orson Hill Realty is a full-service Colorado-based real estate company that offers professional real estate agents and brokers to assist you in your buying or selling process. Our agents are well-versed in the local community and have a strong online presence, making them highly effective in their field. For buyers, we offer online listing alerts and a user-friendly portal to facilitate an efficient home search, with access to homes not yet on the market, and for sellers, we advertise on a wide range of listing websites to ensure high visibility for your listing.
As realtors, we are dedicated to upholding a higher level of ethics and experience in our business, and we are deeply invested in the community, with active participation in various local events and activities. Our real estate agents possess a wealth of knowledge on the local area and know how to negotiate the best prices for your needs. We offer excellent services for luxury homes and horse properties, although we handle any size real estate transaction with utmost professionalism.
Our company places a strong emphasis on technology, recognizing the importance of an online presence to meet the demands of our fast-paced industry. With multiple high traffic websites and digital marketing strategies, we ensure that your property is marketed throughout the internet to reach a wider audience. We are dedicated to providing luxury services to all our clients, regardless of the price point.
Orson Hill Realty
Ask me about Southwest Florida real estate

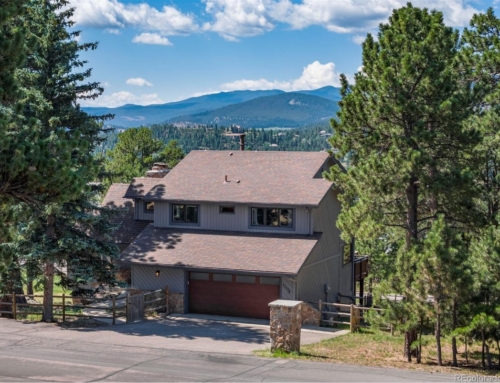
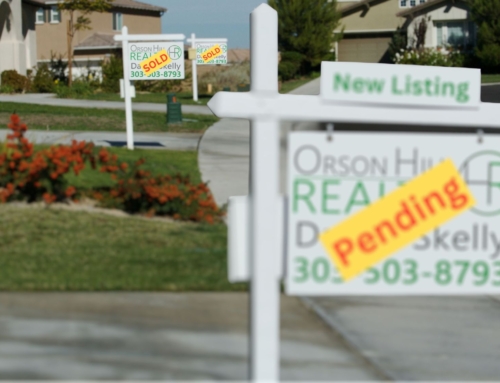

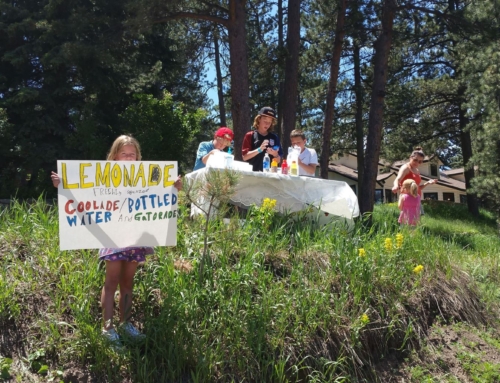
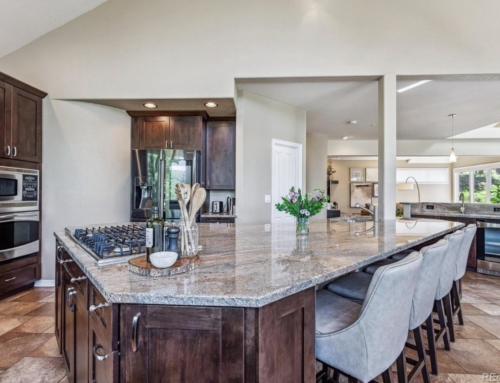
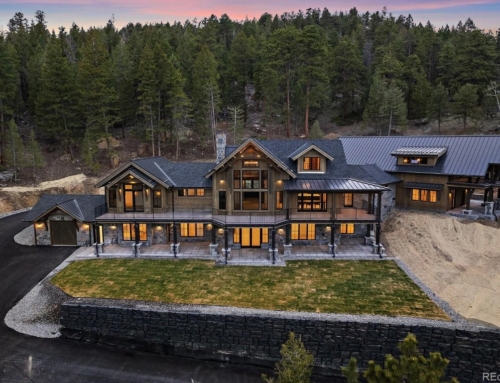
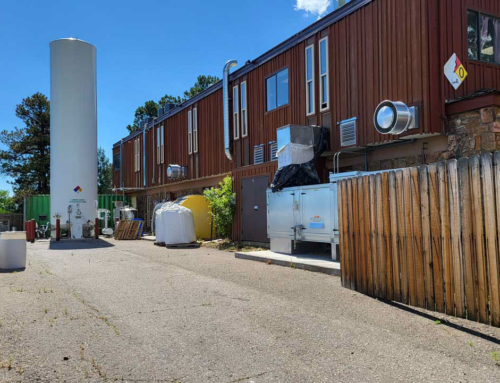
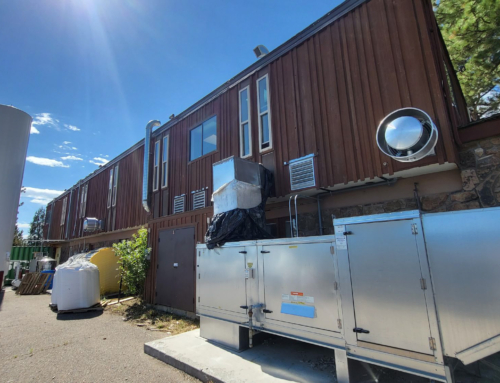
Leave A Comment
You must be logged in to post a comment.