1051 Sleepy Hollow Rd
1051 Sleepy Hollow Rd in Golden Colorado is a 4 bed 5 bath home in Golden CO an is 4,514′ Sq finished on 1.82 acres
This custom mountain home resides in the gated community of Riva Chase. Enjoy the best of mountain life with city conveniences just minutes away. This luxury home situated on a beautiful 1.82 ac lot enjoys privacy with spanning views of rolling foothills and city lights. The kitchen is a chef’s delight draped in granite, quality wood soft-close cabinetry and top-line appliances. Dazzle your guests with gourmet creations in the formal dining room. The kitchen opens into the Great Room with its gorgeous stacked stone wall fireplace. Furthering the open experience the Nano doors, a wall of glass folds open to a fantastic covered patio perfect for alfresco dining. THE MAIN FLOOR primary suite is complete with fireplace. The spa-like bathroom is pure luxury with heated floors, soaking tub and steam shower. The walk-in closet is organized with built-ins. Two more bedrooms located on the main, each large with natural light and adjoined by a Jack & Jill bathroom. The upper level is home to a loft-style bonus area perfect for exercise use. A huge fourth bedroom is versatile, could be a play area, artist/craft, media or living room. This room has a full bathroom, beverage center with sink, mini-fridge and microwave. Stacked stone-lined stairs lead to the lower-level entertainment hub. The unique wine cellar is temp-controlled for 500 bottle storage. Accents of rustic wood trim, Acacia wood floors and stylish lighting. Built-in bar cabinetry, dishwasher and under counter wine fridge. This walk out level leads to another covered patio and dog run. For more outdoor enjoyment options, pathways lead to three flagstone patios, one with gas fire pit (chairs incl). The large utility room currently houses a pet pen (can be incl) and locking pet door leads outside to the dog run w/artificial turf. Oversized 3-car attached garage . Easy Denver commute and close to dining, shopping, miles of hiking trails and more. WILDLIFE lovers will enjoy visits from majestic elk, deer and more.
More pics and info about 1051 Sleepy Hollow Road…
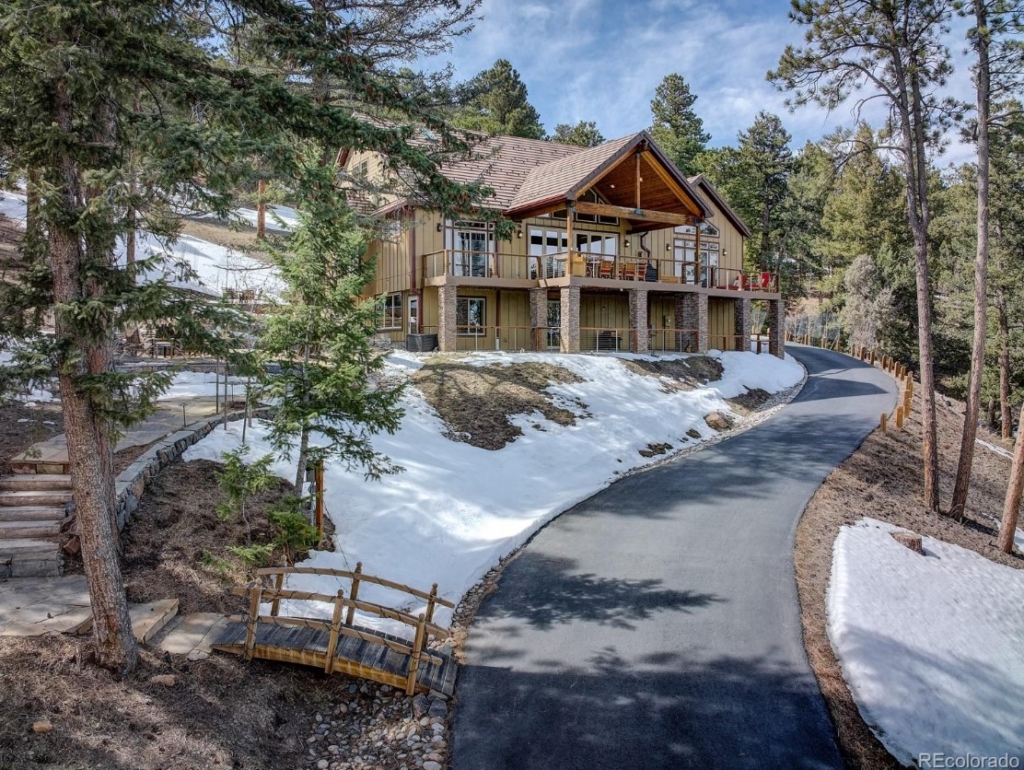
More about 1051 Sleepy Hollow Road
- Gated community with city conveniences
- Luxury home on 1.82 ac lot with private views of rolling hills and city lights
- Chef’s kitchen with granite, wood cabinetry, and top-line appliances
- Open-concept design with Great Room and formal dining room
- Main floor primary suite with fireplace, heated floor spa bathroom, and walk-in closet
- 2 more bedrooms on main floor with Jack & Jill bathroom
- Upper level with loft-style bonus room and versatile fourth bedroom with full bathroom and beverage center
- Lower level entertainment hub with unique temp-controlled wine cellar, bar cabinetry, and walk-out patio
- Outdoor enjoyment options with flagstone patios and dog run
- Oversized 3-car attached garage
- Easy Denver commute, close to dining, shopping, and hiking trails
- Wildlife sightings of elk and deer.
Summary: This custom mountain home in the Riva Chase community offers luxury living with city conveniences. The home features an open-concept design with a chef’s kitchen, a main floor primary suite, and a lower level entertainment hub with a unique wine cellar. The property also offers various outdoor enjoyment options and is conveniently located for a Denver commute and access to dining, shopping, and hiking trails. Wildlife sightings of elk and deer are a bonus.

Orson Hill Realty is a real estate company in Evergreen, Colorado that serves the Denver Foothills and the Denver Metro. Orson Hill Realty can assist in any size real estate transaction from small land listings to luxury listing agents and buyer brokers.
Orson Hill Realty has experienced listings agents and buyer agents. Our Realtors know how use high tech digital marketing mixed with old school marketing to sell your home faster and for more money.
This technology also helps buyers find their home faster. That way a buyer never misses the perfect home again. Any real estate agent in this day and age that doesn’t leverage technology is not doing their clients any favors. All Orson Hill Realty real estate agents are Realtors.
Orson Hill Realty is a full-service Colorado-based real estate company that offers professional real estate agents and brokers to assist you in your buying or selling process. Our agents are well-versed in the local community and have a strong online presence, making them highly effective in their field. For buyers, we offer online listing alerts and a user-friendly portal to facilitate an efficient home search, with access to homes not yet on the market, and for sellers, we advertise on a wide range of listing websites to ensure high visibility for your listing.
As realtors, we are dedicated to upholding a higher level of ethics and experience in our business, and we are deeply invested in the community, with active participation in various local events and activities. Our real estate agents possess a wealth of knowledge on the local area and know how to negotiate the best prices for your needs. We offer excellent services for luxury homes and horse properties, although we handle any size real estate transaction with utmost professionalism.
Our company places a strong emphasis on technology, recognizing the importance of an online presence to meet the demands of our fast-paced industry. With multiple high traffic websites and digital marketing strategies, we ensure that your property is marketed throughout the internet to reach a wider audience. We are dedicated to providing luxury services to all our clients, regardless of the price point.
Orson Hill Realty
Ask me about Southwest Florida real estate


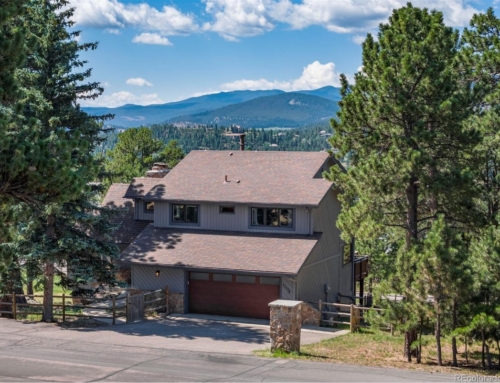


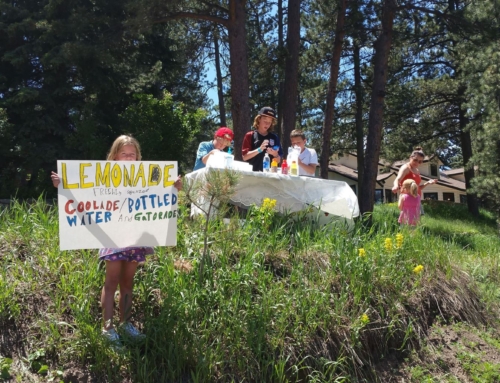
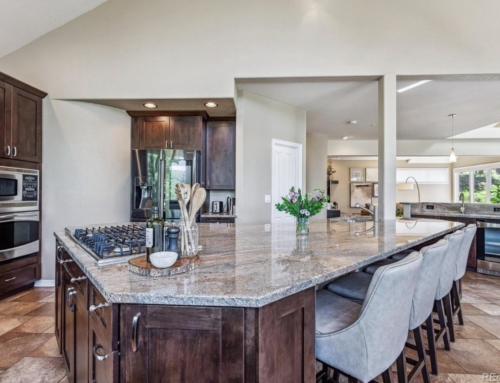
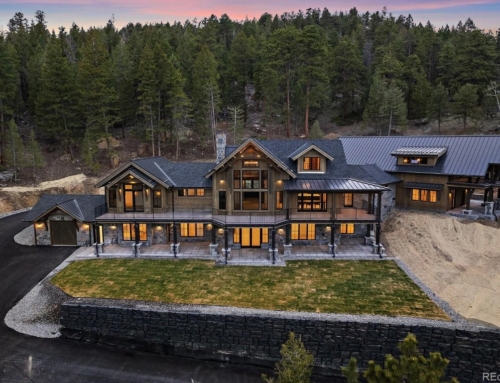
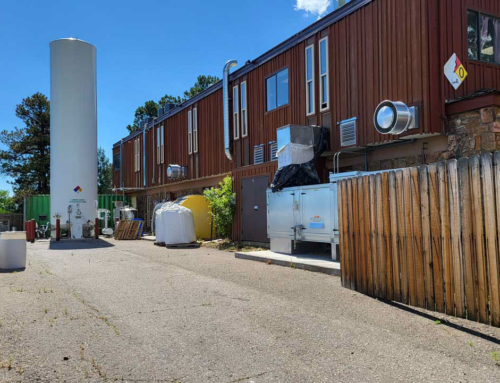
Leave A Comment
You must be logged in to post a comment.