Enchantment best describes the feeling you’ll have when you reach this home, and as you Tour, and Feel Yourself Living There. A beautiful, Gently Sloping, 3/4 Acre Lot is peppered with Majestic Pines and Aspen. Moss Rock Walls and Stone Monuments with Lanterns embrace the distinct red paver-brick driveway. You’ll have paver brick walkways around the house as well and lots of terraced flower beds, as well as a large composite deck, a small deck off the primary bedroom and another off the bonus room, and two concrete patios including the one outside the lower-level family room. Inside you will be equally delighted with the pine tongue-and-groove, vaulted ceilings through the kitchen living room, and dining room, with clerestory windows, and skylights across the kitchen and dining. You will find a generous array of windows throughout the home bringing the Outside Splendor, and Wildlife Visits, right inside your home, figuratively speaking. The Great Room enjoys a warm rock-wall fireplace and also direct access to the large deck. The kitchen was updated a number of years ago with beautiful cherry wood cabinets and granite countertops. Glimmering natural Alder floors run throughout the main floor except where new carpet was installed in the three main level bedrooms. The main level Primary Bedroom, with an updated five-piece Ensuite Bath, and Walk-in closet, is also enjoined by a nice big, vaulted Bonus Room which can be an office, an exercise room, a studio, a combination of those, or anything else you wish. Besides the Walkout Lower-level Family Room, you may appreciate a beautiful Wet-Bar with refrigerator and dishwasher. A Hundred-Bottle (guessing), Temperature-Controlled Wine Room (and year-round cold-storage), and the Oversized, Fully Finished, 3-Car Garage including a beautiful Epoxy Floor. As hard as I may try, my words don’t do justice to the experience of touring this home, and envisioning your coming years, living here, in peace and enjoyment.
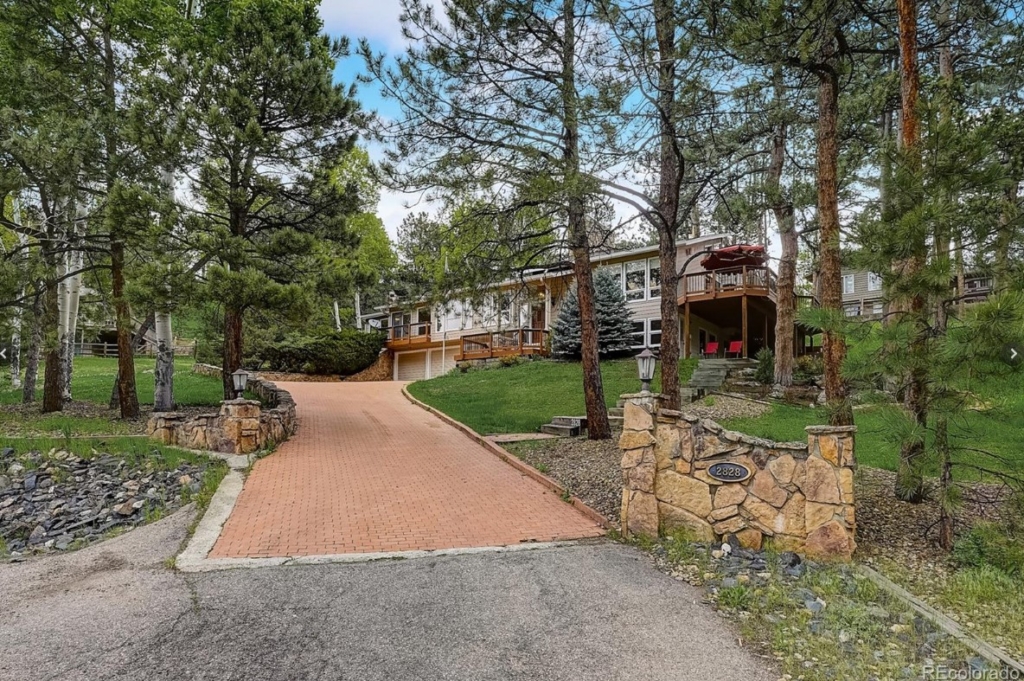
2828 Scotia Road, Evergreen, CO
Embrace a sense of enchantment as you discover this beautiful home nestled amidst a three-fourths acre lot, gently sloping and teeming with majestic pines and aspen trees. Feel the rush of anticipation and a deep sense of belonging as you tour and envision your life unfolding in this harmonious setting.
Greeted by moss rock walls and stone monuments with lanterns, you traverse a distinct red paver-brick driveway that immediately sets the tone of timeless elegance. Around the house, paver brick walkways interweave with terraced flower beds, inviting nature’s artwork to your doorstep.
Your outdoor living space boasts of multiple decks and concrete patios, including an expansive composite deck for hosting gatherings, a tranquil deck off the primary bedroom for private respite, and another off the bonus room, perfect for creative inspiration.
As you step inside, you’re welcomed by pine tongue-and-groove vaulted ceilings, stretching across the kitchen, living room, and dining room. Clerestory windows and skylights illuminate the spaces, adding a dose of brilliance to your day. Generously spread windows invite the outside splendor and wildlife visits, creating a natural mural that changes with the seasons.
The inviting Great Room offers a warm rock-wall fireplace and direct access to the large deck, while the updated kitchen exudes a rustic charm with beautiful cherry wood cabinets and granite countertops.
Luxurious alder floors gleam underfoot throughout the main floor, giving way to new carpeting in the three main level bedrooms. The primary bedroom, with an updated five-piece ensuite bath and walk-in closet, adjoins a spacious, vaulted bonus room, offering a versatile space that could become your office, exercise room, or studio.
Delights continue in the walkout lower-level family room, where you’ll find a sophisticated wet-bar complete with a refrigerator and dishwasher. A temperature-controlled wine room can house your collection of a hundred bottles, and provides year-round cold storage. Your cars have a home too, in the oversized, fully finished 3-car garage that features a striking epoxy floor.
Describing this home simply doesn’t capture the full experience. It’s a property that must be toured, where you can feel yourself living and growing for many peaceful, joyous years to come.
Key Features 2828 Scotia Road, Evergreen, CO:
- Enchanting home on a 3/4 acre lot with majestic pines and aspen trees
- Moss rock walls and stone monuments along the red paver-brick driveway and walkways
- Multiple decks and concrete patios
- Pine tongue-and-groove vaulted ceilings with clerestory windows and skylights
- Large windows offering views of the natural surroundings
- Great Room with rock-wall fireplace
- Updated kitchen with cherry wood cabinets and granite countertops
- Main level Primary Bedroom with updated ensuite bath, walk-in closet, and bonus room
- Lower-level family room with wet-bar, refrigerator, and dishwasher
- Temperature-controlled wine room and year-round cold storage
- Oversized, fully finished 3-car garage with epoxy floor

Orson Hill Realty is a real estate company in Evergreen, Colorado that serves the Denver Foothills and the Denver Metro. Orson Hill Realty can assist in any size real estate transaction from small land listings to luxury listing agents and buyer brokers.
Orson Hill Realty has experienced listings agents and buyer agents. Our Realtors know how use high tech digital marketing mixed with old school marketing to sell your home faster and for more money.
This technology also helps buyers find their home faster. That way a buyer never misses the perfect home again. Any real estate agent in this day and age that doesn’t leverage technology is not doing their clients any favors. All Orson Hill Realty real estate agents are Realtors.
Orson Hill Realty is a full-service Colorado-based real estate company that offers professional real estate agents and brokers to assist you in your buying or selling process. Our agents are well-versed in the local community and have a strong online presence, making them highly effective in their field. For buyers, we offer online listing alerts and a user-friendly portal to facilitate an efficient home search, with access to homes not yet on the market, and for sellers, we advertise on a wide range of listing websites to ensure high visibility for your listing.
As realtors, we are dedicated to upholding a higher level of ethics and experience in our business, and we are deeply invested in the community, with active participation in various local events and activities. Our real estate agents possess a wealth of knowledge on the local area and know how to negotiate the best prices for your needs. We offer excellent services for luxury homes and horse properties, although we handle any size real estate transaction with utmost professionalism.
Our company places a strong emphasis on technology, recognizing the importance of an online presence to meet the demands of our fast-paced industry. With multiple high traffic websites and digital marketing strategies, we ensure that your property is marketed throughout the internet to reach a wider audience. We are dedicated to providing luxury services to all our clients, regardless of the price point.
Orson Hill Realty
Ask me about Southwest Florida real estate

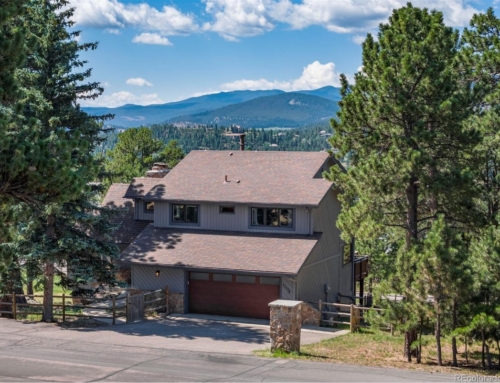
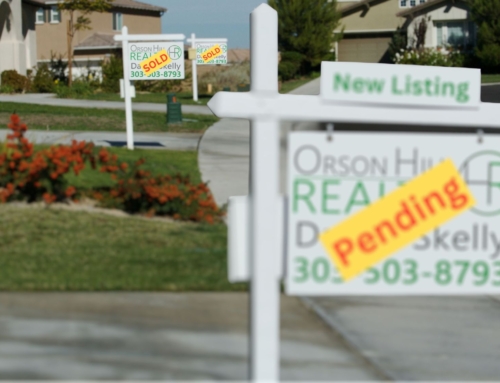
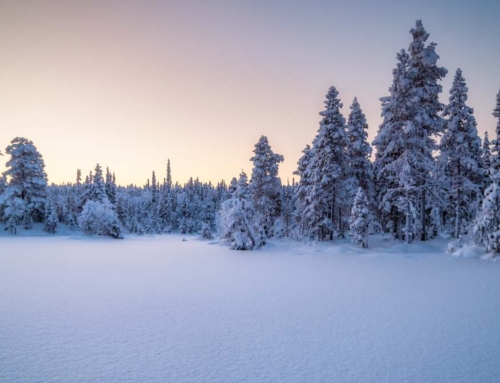
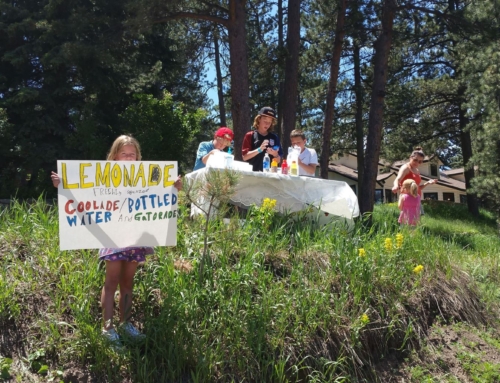
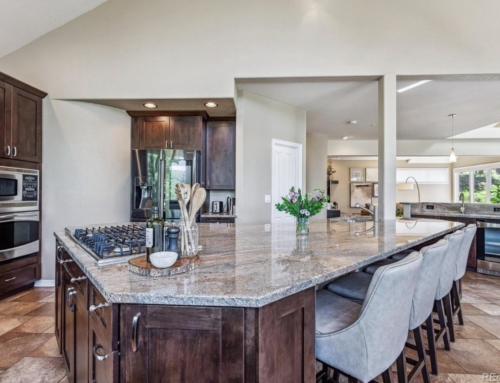
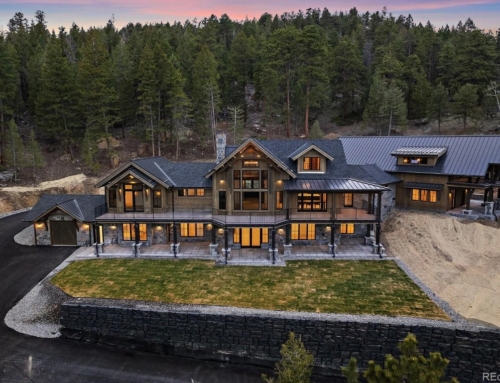
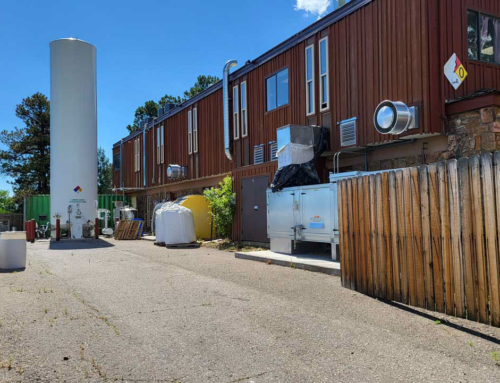
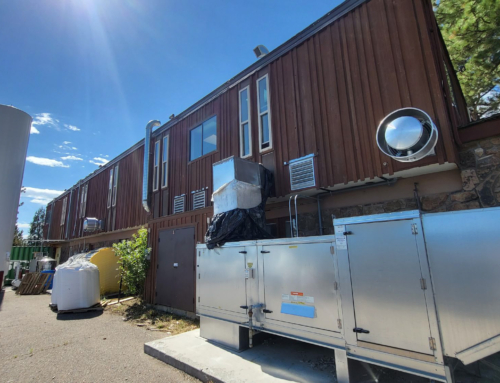
Leave A Comment
You must be logged in to post a comment.