| Interior Area & SqFt |
| | | | | |
| | | | | | | | Building Area Total (SqFt Total): | 2,568 | Living Area (SqFt Finished): | 2,476 | Area Source: | Public Records | | Above Grade Finished Area: | 1,728 | | | | | | Below Grade Total Area: | 840 | Below Grade Finished Area: | 748 | Below Grade Unfinished Area: | 92 | | PSF Total: | $303 | PSF Above Grade: | $451 | PSF Finished: | $315 |
|
| Basement: | Bath/Stubbed, Crawl Space, Finished, Walk-Out Access | | Bsmnt Ceiling Ht: | | |
| Foundation: | Slab | | Fireplace: | 1/Family Room, Gas | |
| Heating: | Forced Air | |
| Cooling: | Other | | HVAC Description: | | |
| Interior Features: | Ceiling Fan(s), Five Piece Bath, Master Suite, Open Floorplan, Sound System, T&G Ceilings, Tile Counters, Vaulted Ceiling(s), Walk-In Closet(s) |
| Security Features: | | | Flooring: | Carpet, Tile | |
| Window Features: | Double Pane Windows | | Spa Features: | | |
| Appliances: | Cooktop, Dishwasher, Disposal, Gas Water Heater, Microwave, Oven, Water Purifier, Water Softener | |
| Exclusions: | Washer and Dryer | |
| | | | | |
| Bed & Bath Summary |
| | | | | |
| | | | | | | | Bedrooms Total: | 3 | Bathrooms Total: | 3 | Bathrooms | | | Upper Level Bedrooms: | 1 | Upper Level Bathrooms: | 1 | Full: | 3 | | Main Level Bedrooms: | 1 | Main Level Bathrooms: | 1 | Three Quarter: | 0 | | Lower Level Bedrooms: | 1 | Lower Level Bathrooms: | 1 | Half: | 0 | | Basement Level Bedrooms: | 0 | Basement Level Bathrooms: | 0 | One Quarter: | 0 | | | | | | | |
| |
| | | | | |
| Detailed Room Info |
| | | | | |
| Room Type | Rm Level | Dimensions | Description | | Kitchen | Main | | Large open kitchen |
|
| Family Room | Main | | Vaulted ceilings and VIEWS |
|
| Master Bedroom | Upper | | walk-in closet, VIEWS |
|
| Master Bathroom (Full) | Upper | | 5 piece master bath |
|
| Media Room | Lower | | Covid-19 free movie theatre! |
|
|
| | | | | | |
| | | | | |
| Parking |
| | | | | |
| | | | | | | | Parking Total: | 3 | Garage Spaces: | 2 | Offstreet Spaces: | 0 | | Carport Spaces: | 0 | Reserved Spaces: | 0 | RV Spaces: | 1 | | | | | | | |
| |
| Parking Type | # of Spaces | Parking Length | Parking Width | Parking Description | | Recreational Vehicle | 1 | | | |
|
| |
| Parking Features: | Oversized | |
| | | | | | |
| | | | | |
| | | | | |
| | | | | |
| Site & Location Information |
| | | | | |
| Lot Size: | 12.19 Acres / 530,996 SqFt | | Fencing: | | |
| Current Use: | | |
| Lot Features: | Foothills, Rock Outcropping, Secluded | |
| Road Surf/Front: | Dirt/Private Road | | Road Responsibility: | Private Maintained Road, Road Maintenance Agreement | |
| | | | Elementary School: | West Jefferson / Jefferson County R-1 | |
| Bldg/Complex Name: | | | Middle/Junior Sch: | West Jefferson / Jefferson County R-1 | |
| | | | High School: | Conifer / Jefferson County R-1 | |
| Parcel Number: | 453614 | | School of Choice: | Yes | |
| Is Incorporated: | | | Zoning: | A-2 | |
| Walk Score: | 0 | | View Walk, Bike, & Transit Scores | |
| | | | | |
| Building Information |
| | | | | |
| | | | | | | | Architectural Style: Mountain Contemporary | | Direction Faces: | | View: City, Mountain(s), Valley | | Construction Materials: Log | | Roof: | Metal | Exterior Features: | Balcony, Dog Run, Private Yard | | Patio/Porch Feat: | Deck | Pool Features: | |
| |
| | | | | |
| |
| | | | | |
| Water & Utilities |
| | | | | |
| | | | | | | | Water Included: | Yes | Water Source: | Well | Sewer: | Septic Tank | | Well Type: | Private | Well Usage: | Household Inside Only | Issued Well Permit #’s: | 192690 | | Utilities: | Electricity Connected, Propane | Electric: | |
| |
| | | | | |
| |
| |
| | | | | |
| | |
| | | | | |
| Outbuildings |
| | | | | |
| # of Outbuildings: | 1 | | | | |
| Outbuilding Type | SqFt | Stories | Yr Blt | Stalls | Doors | Length/Width | Floor | Stall Floor | Features | Description | | Shed(s) | 100 | | | | | | Concrete | | Electrical | Shed/Workshop/Studio |
|
| |
| | | | | | |

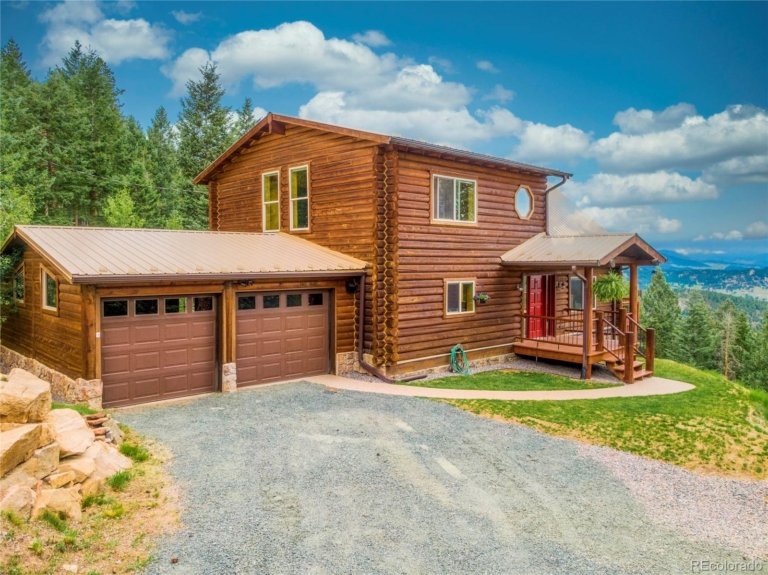
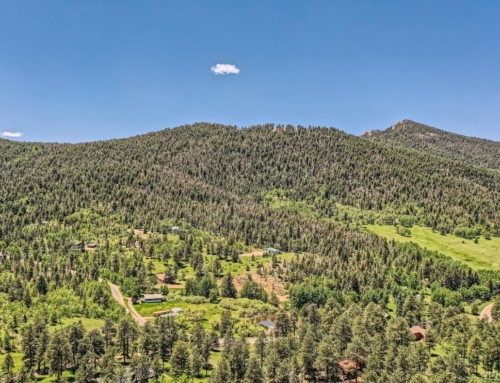
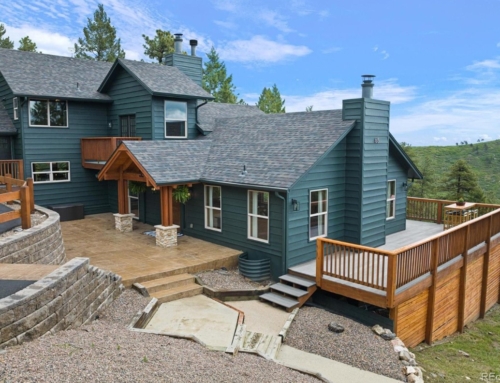
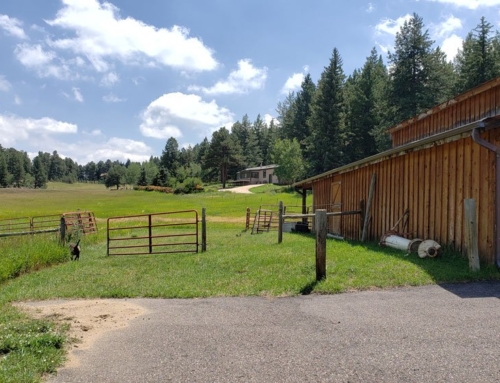
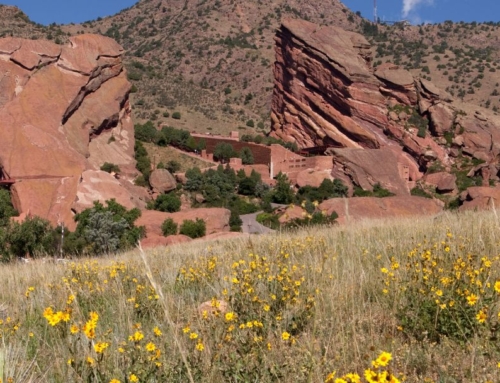
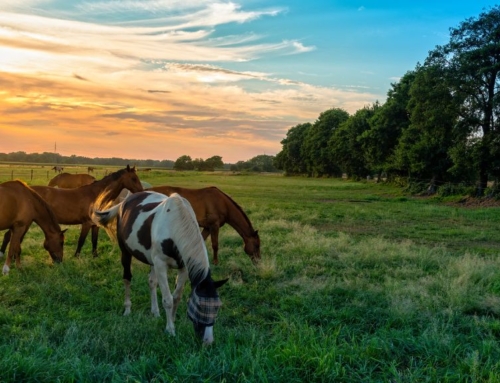
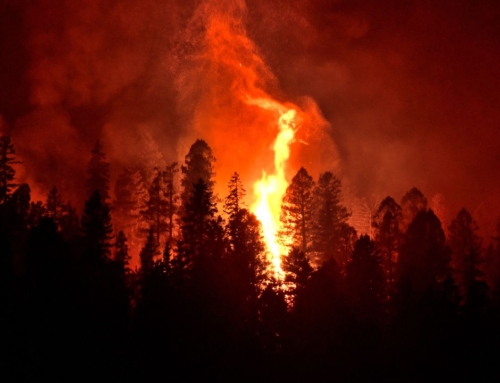
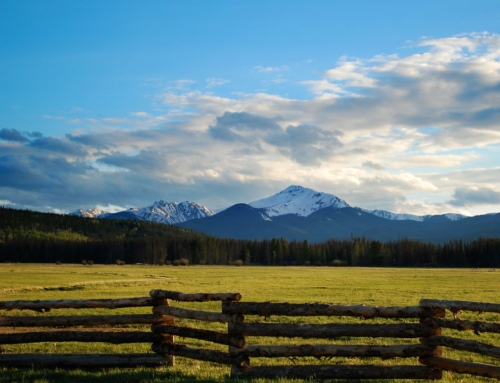
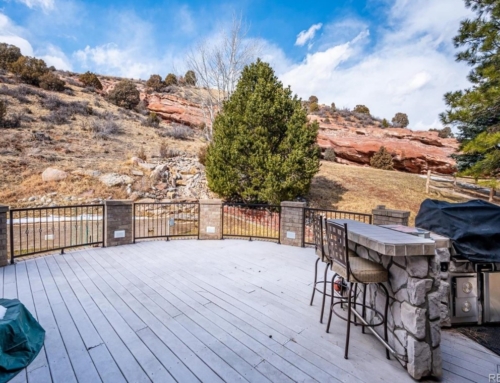
Leave A Comment
You must be logged in to post a comment.